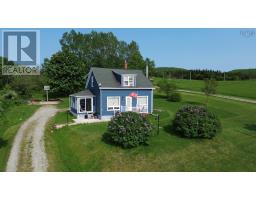2818 Highway 395, East Lake Ainslie, Nova Scotia, CA
Address: 2818 Highway 395, East Lake Ainslie, Nova Scotia
Summary Report Property
- MKT ID202520994
- Building TypeHouse
- Property TypeSingle Family
- StatusBuy
- Added3 weeks ago
- Bedrooms3
- Bathrooms1
- Area676 sq. ft.
- DirectionNo Data
- Added On24 Aug 2025
Property Overview
Wake Up to Lake Breezes and Starry SkiesDiscover East Lake Ainslie Living! This bright, charming 3-bedroom cottage is just steps from Lake Ainslie Nova Scotias largest natural freshwater lake. This well-maintained property features a spacious open-concept kitchen and living room area, perfect for family gatherings. A screened-in sunroom offers the ideal space for quiet mornings with coffee or bug-free evenings with a book and a glass of wine, or cozy up by the Napoleon woodstove on cooler nights. Outside, you'll find a well-maintained fire pit, a spacious yard for barbecues and relaxing in natural surroundings, two storage sheds for all your outdoor gear, tools, or water toys keeping your space tidy. Whether swimming, boating, or fishing, outdoor adventures await just across the road. Located a short drive from Inverness and Whycocomagh, offering beaches, golf, dining, and cultural experiences. Whether you're searching for a relaxing retreat, a vacation rental opportunity, or a place to create lifelong memories, 2818 East Lake Ainslie is more than a cottage its your lakeside dream come true. (id:51532)
Tags
| Property Summary |
|---|
| Building |
|---|
| Level | Rooms | Dimensions |
|---|---|---|
| Main level | Bath (# pieces 1-6) | 9x5 |
| Bedroom | 9x7.3 | |
| Bedroom | 9x7.1 | |
| Bedroom | 9x7 | |
| Kitchen | 10x27.6 | |
| Sunroom | 6x27 |
| Features | |||||
|---|---|---|---|---|---|
| Treed | Barbeque | Range - Electric | |||
| Microwave | Refrigerator | ||||









































