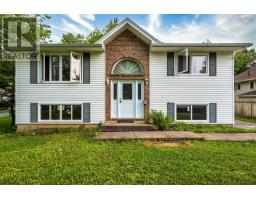2066 Crowell Road, East Lawrencetown, Nova Scotia, CA
Address: 2066 Crowell Road, East Lawrencetown, Nova Scotia
Summary Report Property
- MKT ID202410792
- Building TypeHouse
- Property TypeSingle Family
- StatusBuy
- Added18 weeks ago
- Bedrooms3
- Bathrooms2
- Area2046 sq. ft.
- DirectionNo Data
- Added On13 Jul 2024
Property Overview
Welcome home to 2066 Crowell Road in beautiful East Lawrencetown! Nestled on a spacious lot with 100 ft of picturesque waterfront, this coastal retreat offers plenty of space for the whole family! Step inside this welcoming home to discover a thoughtfully designed two-level layout featuring hardwood floors and bathed in natural light from the large lakefront windows. You?ll love the open floor plan with a bright kitchen with an abundance of cherry cabinets and a movable center island. A cozy fireplace adds warmth to the generous living and dining area, and with access to the upper level deck, it creates an ideal spot for hosting gatherings at the lake house! Conveniently situated on this level are two comfortable bedrooms and a main bath, providing ample space for relaxation & everyday living. After enjoying the sweet front porch area, you?ll enter to find a full bath and ample closet space, and just down the hall you?ll find the sun filled ground floor, where a spacious rec room awaits with a walkout to your lower-level deck with more stunning lake views! You also have an additional bedroom on this level. The entire lower level, including the garage & utility room, features in-floor heating, ensuring comfort throughout. Embrace the lakeside lifestyle with endless opportunities for boating, fishing, swimming, and entertaining on one of Nova Scotia's largest lakes, all from the comfort of your own backyard! Plus, revel in the convenience of all-new windows, ensuring a seamless transition into lakefront living. Conveniently located minutes from Porters Lake amenities & a short 30-minute drive to Halifax, this property offers the perfect blend of relaxation and convenience. Dreaming of enjoying your summers on the lake or catching waves at nearby Lawrencetown Beach? This gem is a must-see! With everything you need to embrace lakeside living, from water activities to city conveniences, this home invites you to move in and start making memories! Book your showing today! (id:51532)
Tags
| Property Summary |
|---|
| Building |
|---|
| Level | Rooms | Dimensions |
|---|---|---|
| Second level | Living room | 14.4 x 16.4 |
| Dining room | 10 x 11.9 | |
| Kitchen | 13.10 x 12.5 | |
| Primary Bedroom | 14.3 x 12.4 | |
| Bedroom | 9.5 x 12 | |
| Bath (# pieces 1-6) | 5pc | |
| Main level | Laundry room | 7.4 x 7.8 |
| Recreational, Games room | 17.11 x 16.5 | |
| Bath (# pieces 1-6) | 9.8 x 11.9 | |
| Bath (# pieces 1-6) | 4PC | |
| Storage | 14.11 x 12.4 | |
| Other | Garage with inside entry |
| Features | |||||
|---|---|---|---|---|---|
| Level | Garage | Attached Garage | |||
| Gravel | Parking Space(s) | ||||



























































