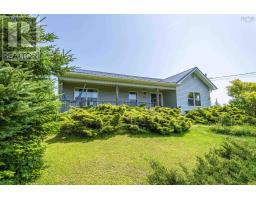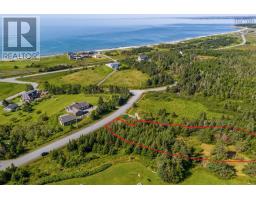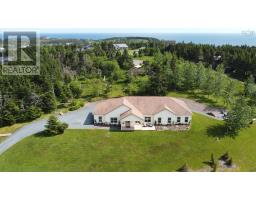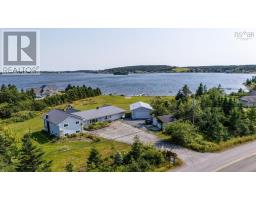2629 Crowell Road, East Lawrencetown, Nova Scotia, CA
Address: 2629 Crowell Road, East Lawrencetown, Nova Scotia
Summary Report Property
- MKT ID202519337
- Building TypeHouse
- Property TypeSingle Family
- StatusBuy
- Added2 days ago
- Bedrooms6
- Bathrooms6
- Area4448 sq. ft.
- DirectionNo Data
- Added On29 Sep 2025
Property Overview
Historic charm meets modern comfort in this beautifully restored East Lawrencetown home on approximately 4 acres with frontage on Porters Lake and views of the Atlantic Ocean. Built in the late 1800s by the Lloy family, this 6-bedroom, 6-bath home combines original character with thoughtful updates. The main floor features a spacious kitchen with a wood range, formal living and dining rooms, a sitting room with a propane fireplace, a sunroom, a full bath, a powder room, and a large pantry plumbed for laundry. Upstairs offers 6 bedrooms, 3 en-suites, and a private loft with its own staircase. Enjoy original floors, a covered wraparound porch, and a multi-level deck overlooking stunning gardens. The full-height basement (added in 200304) includes a rec room, a 3-piece bath, utility/laundry room, storage, and walkout access. Just minutes to Lawrencetown Beach and under 20 minutes to the city, this rare property offers space, history, and flexibility for family living or income potential. (id:51532)
Tags
| Property Summary |
|---|
| Building |
|---|
| Level | Rooms | Dimensions |
|---|---|---|
| Second level | Primary Bedroom | 15x8+11x11 |
| Ensuite (# pieces 2-6) | 10.9 x 5.1 | |
| Bedroom | 16.2 x 13 + | |
| Bedroom | 12 x 13.3 | |
| Ensuite (# pieces 2-6) | 9.2 x 8.5 | |
| Bedroom | 16.1 x 14.3 | |
| Bedroom | 11.4 x 9.4 | |
| Bedroom | 10.2 x 13.1 | |
| Lower level | Recreational, Games room | 22 x 21 |
| Bath (# pieces 1-6) | 9.2 x 8 | |
| Laundry room | 13.3 x13.10 | |
| Den | 11.10 x 10 | |
| Utility room | 13.11 x 7 | |
| Mud room | 9.3 x 5.2 | |
| Storage | 13.9 x 3.3 | |
| Utility room | 4.5 x 9 | |
| Main level | Dining room | 9.5 x 16 |
| Living room | 22 x 14.8 | |
| Kitchen | 14 x 23 | |
| Bath (# pieces 1-6) | 7.1 x 5.2 | |
| Other | pantry 11 x 10 | |
| Family room | 12 x 17 | |
| Living room | 16 x 13 | |
| Bath (# pieces 1-6) | 11.6 x 5.1 |
| Features | |||||
|---|---|---|---|---|---|
| Garage | Detached Garage | Concrete | |||
| Paved Yard | Stove | Freezer - Stand Up | |||
| Refrigerator | Water softener | ||||
























































