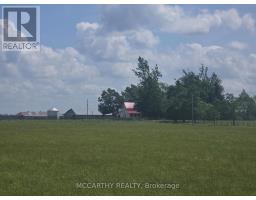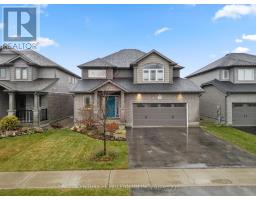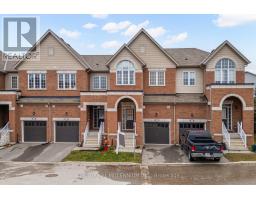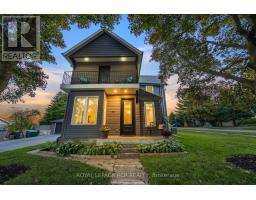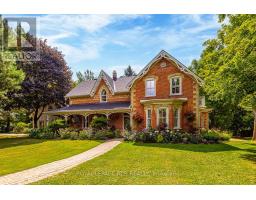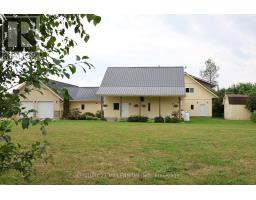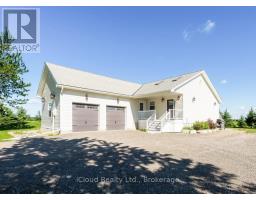39 RAINEY DRIVE, East Luther Grand Valley, Ontario, CA
Address: 39 RAINEY DRIVE, East Luther Grand Valley, Ontario
Summary Report Property
- MKT IDX12363577
- Building TypeHouse
- Property TypeSingle Family
- StatusBuy
- Added19 weeks ago
- Bedrooms4
- Bathrooms4
- Area2000 sq. ft.
- DirectionNo Data
- Added On25 Aug 2025
Property Overview
Welcome to Rainey Drive! This Gorgeous 4 Bedroom Cachet Built Home is within Minutes to Orangeville and Hwy 10. Only 4 years old and still under warranty. 1 Minute to town for many amenities including Grand Valley District Public School JK-8. With the finest foods and spectacular scenery enjoy many days and nights with a walk to Town. This stunning property is full of upgrades that include 9 ft ceilings, custom designed kitchen with floor to ceiling cabinetry and custom backsplash. Hardwood throughout. The kitchen boasts top of the line S/S appliances with 36" chefs gas stove, walk-in pantry and enjoy walking out to your brand new custom built composite deck. Enjoy your days and nights in your extra large premium backyard! Silestone counters throughout. Beautiful walk-out basement with a finished 3 piece washroom and rough-in for an additional laundry room with potential for rental income and so much more! Please ask to see our list of all upgrades! (id:51532)
Tags
| Property Summary |
|---|
| Building |
|---|
| Level | Rooms | Dimensions |
|---|---|---|
| Second level | Primary Bedroom | 5.49 m x 3.66 m |
| Bedroom 2 | 3.29 m x 3.35 m | |
| Bedroom 3 | 3.29 m x 3.66 m | |
| Bedroom 4 | 3.66 m x 3.66 m | |
| Main level | Kitchen | 2.44 m x 3.66 m |
| Eating area | 2.74 m x 3.66 m | |
| Family room | 3.66 m x 4.57 m | |
| Dining room | 3.29 m x 5.49 m |
| Features | |||||
|---|---|---|---|---|---|
| Carpet Free | Attached Garage | Garage | |||
| Dryer | Washer | Window Coverings | |||
| Walk-up | Central air conditioning | ||||
















