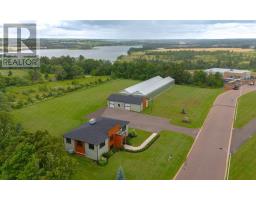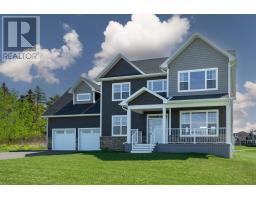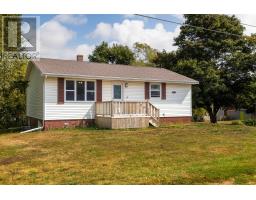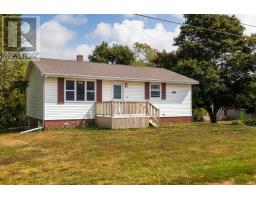4803 East Point Road|RTE 16, East Point, Prince Edward Island, CA
Address: 4803 East Point Road|RTE 16, East Point, Prince Edward Island
Summary Report Property
- MKT ID202514101
- Building TypeHouse
- Property TypeSingle Family
- StatusBuy
- Added32 weeks ago
- Bedrooms3
- Bathrooms1
- Area1812 sq. ft.
- DirectionNo Data
- Added On07 Jul 2025
Property Overview
Welcome to your new retreat in scenic East Point, where stunning ocean views and peaceful surroundings set the tone for everyday living. This year-round home sits on a spacious one-acre property and offers three bedrooms and one bathroom, making it perfect for family living or as a seasonal getaway. From the front deck, take in panoramic ocean views and watch the ferry make its way to the Magdalen Islands?a front-row seat to one of Eastern PEI?s most charming sights. Inside, the home begins with a generous mudroom that leads into a bright eat-in kitchen, complete with main floor laundry for added convenience. The large living room is filled with natural light thanks to its ample windows, providing beautiful views and a warm, welcoming space to gather. Down the hall, you'll find a comfortable primary bedroom and two guest rooms, offering plenty of space for family and visitors. The lower level features a spacious home office and a large family room, all kept comfortable year-round with a heat pump providing both heating and cooling. Numerous updates have already been completed, including a steel roof, 200AMP electrical service, two heat pumps, a high-efficiency oil furnace, new well pressure tank, Roth oil tank, and updated kitchen appliances. Whether you're looking for a place to call home year-round or a seasonal rental opportunity, this charming East Point property checks all the boxes. (id:51532)
Tags
| Property Summary |
|---|
| Building |
|---|
| Level | Rooms | Dimensions |
|---|---|---|
| Basement | Den | 8.10x16.5 |
| Recreational, Games room | 8.9x30+11.6x26.9 | |
| Main level | Mud room | 5.4x7.6 |
| Laundry room | 3.7x6.8 | |
| Eat in kitchen | 13.5x12.5 | |
| Living room | 11.11x16.3 | |
| Bath (# pieces 1-6) | 7.7x4.9 | |
| Bedroom | 12.5x8.11 | |
| Primary Bedroom | 12.6x9 | |
| Bedroom | 12.6x8.11 |
| Features | |||||
|---|---|---|---|---|---|
| Detached Garage | Exposed Aggregate | Range - Electric | |||
| Dryer - Electric | Washer | Refrigerator | |||








































