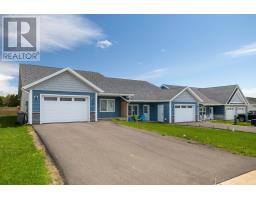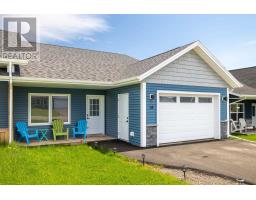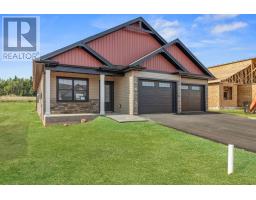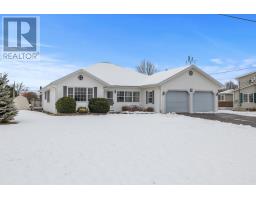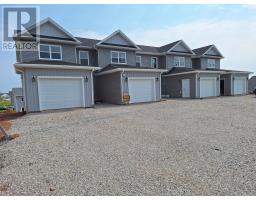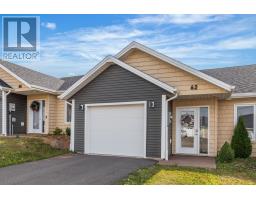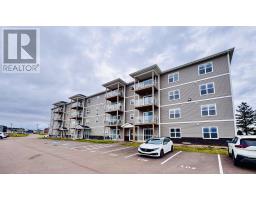126 MacWilliams Road, East Royalty, Prince Edward Island, CA
Address: 126 MacWilliams Road, East Royalty, Prince Edward Island
Summary Report Property
- MKT ID202526727
- Building TypeHouse
- Property TypeSingle Family
- StatusBuy
- Added13 weeks ago
- Bedrooms3
- Bathrooms2
- Area1551 sq. ft.
- DirectionNo Data
- Added On24 Nov 2025
Property Overview
A perfectly Crafted Home for Sale in the heart of East Royalty, Charlottetown, 126 MacWilliams road is sleek and spacious, this visually impressive one-level home features a flawless open-concept design with 3 bedrooms, 1 full bathroom plus the ensuite 3.4 bathroom. This Quality and well maintained home is warm & inviting for everyday living especially through-out the high traffic areas such as the kitchen, dining and living room. The layout includes 2 heat pumps and a single attached garage with a mudroom/laundry area that smartly separates the garage from the main living space. This spacious home, complete with the garage, offers 1,876 square feet of space. A Beautiful home where comfort meets convenience as it is walking distance to L.M. Montgomery Elementary school. Professionally engineered and is located in the desirable East Royalty, Charlottetown. If a polished modern style property with everyday comfort is what you are seeking for you and your family, this is it! Truly move-in ready and built to impress. All measurements are "approx." and should be verified by the Purchaser and their agent if deemed necessary. (id:51532)
Tags
| Property Summary |
|---|
| Building |
|---|
| Level | Rooms | Dimensions |
|---|---|---|
| Main level | Kitchen | 17.7 x 15.6 |
| Dining room | 11.4 x15.6 | |
| Living room | 11.9 x13.5 | |
| Primary Bedroom | 12 x 15.6 | |
| Ensuite (# pieces 2-6) | 5 x8.7 | |
| Bedroom | 10.8 x 10.7 | |
| Bedroom | 9.10 x10.7 | |
| Bath (# pieces 1-6) | 5.3 x 8.8 | |
| Mud room | 9.3 x 9.3 | |
| Foyer | 7.11 x 5.8 |
| Features | |||||
|---|---|---|---|---|---|
| Paved driveway | Attached Garage | Stove | |||
| Dishwasher | Dryer | Washer | |||
| Refrigerator | Air exchanger | ||||














































