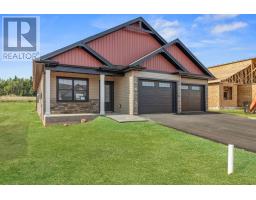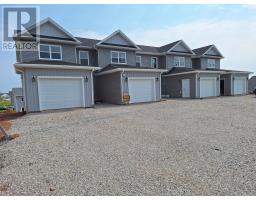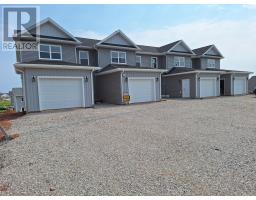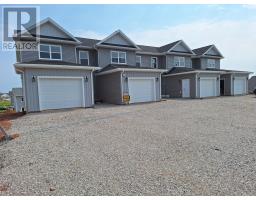88 MacWilliams Road, East Royalty, Prince Edward Island, CA
Address: 88 MacWilliams Road, East Royalty, Prince Edward Island
Summary Report Property
- MKT ID202506951
- Building TypeHouse
- Property TypeSingle Family
- StatusBuy
- Added19 weeks ago
- Bedrooms3
- Bathrooms2
- Area1380 sq. ft.
- DirectionNo Data
- Added On05 Apr 2025
Property Overview
Welcome to 88 MacWilliams Road, a beautifully maintained 3-bedroom, 2-bathroom detached home built in 2021, located in the sought-after Montgomery Heights subdivision in the family-friendly community of East Royalty. This bright and spacious home offers 1,380 sq. ft. on the main level, with an additional 1,380 sq. ft. of unfinished basement?perfect for future development to suit your needs. Step into the open-concept living space, filled with natural light and enhanced by vaulted ceilings. The modern kitchen is a chef?s delight, featuring custom cabinetry and premium stainless steel appliances. The primary bedroom suite features a walk-in closet and a private ensuite bathroom. Two additional bedrooms are served by a second full bathroom, making this home ideal for families or guests. Additional highlights include a large double garage with ample space for a pickup truck, a spacious backyard, energy-efficient heat pump, Samsung washer and dryer, and a private back deck for outdoor enjoyment. Located just a 1-minute walk to LM Montgomery School, this detached home combines comfort, style, and convenience in one fantastic package. All measurements are approximate. (id:51532)
Tags
| Property Summary |
|---|
| Building |
|---|
| Level | Rooms | Dimensions |
|---|---|---|
| Main level | Bedroom | 13.6.X13. |
| Ensuite (# pieces 2-6) | 7.5.X8.3. | |
| Bedroom | 10.5.X9. | |
| Bedroom | 11.X9.5. | |
| Bath (# pieces 1-6) | 7.3.X7.5. | |
| Living room | 17.X15.5. | |
| Kitchen | 10.x13.5. | |
| Dining room | 13.5.X7. |
| Features | |||||
|---|---|---|---|---|---|
| Paved driveway | Detached Garage | Range | |||
| Dishwasher | Dryer | Washer | |||
| Microwave | Refrigerator | Air exchanger | |||
































