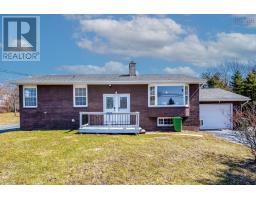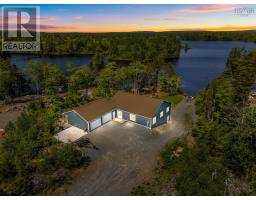117 McKenzie Lane, East Uniacke, Nova Scotia, CA
Address: 117 McKenzie Lane, East Uniacke, Nova Scotia
Summary Report Property
- MKT ID202510206
- Building TypeHouse
- Property TypeSingle Family
- StatusBuy
- Added7 weeks ago
- Bedrooms4
- Bathrooms3
- Area2754 sq. ft.
- DirectionNo Data
- Added On12 May 2025
Property Overview
Modern Charm Meets Everyday Comfort ? A Home You?ll Love! Just 3 years young, this sun-soaked beauty is one of the seller?s most treasured gems?and it shows! Step into an open-concept living space where the KitchenAid-equipped kitchen flows seamlessly into a cozy, light-filled sunroom, perfect for morning coffee or relaxing all year round. With 3 spacious bedrooms and 2 full baths on the main floor, there's plenty of room for family and guests. The fully developed walkout basement offers endless possibilities?home theater, gym, or bonus living space. Stay comfortable year-round with a propane furnace, ducted heating, and a heated double-car garage?no more cold mornings! Outside, enjoy the paved driveway, beautifully landscaped yard, and peaceful surroundings. Check out the upgrades document for even more mind-blowing features and learn just how amazing this home truly is! (id:51532)
Tags
| Property Summary |
|---|
| Building |
|---|
| Level | Rooms | Dimensions |
|---|---|---|
| Lower level | Recreational, Games room | 27x16.4 |
| Bedroom | 11.2x16 | |
| Bath (# pieces 1-6) | 8.0x11 | |
| Utility room | 6.6x9.8 | |
| Laundry room | 9.8x8.6 | |
| Main level | Living room | 13.6x16 |
| Kitchen | 10x15 | |
| Dining nook | 13.6x16 | |
| Primary Bedroom | 15.4x15.2 | |
| Bedroom | 11.2x12.7 | |
| Bedroom | 12.10x13 | |
| Ensuite (# pieces 2-6) | 10.10x11.6 | |
| Bath (# pieces 1-6) | 5.10x10.10 |
| Features | |||||
|---|---|---|---|---|---|
| Treed | Level | Garage | |||
| Attached Garage | Cooktop - Propane | Oven | |||
| Oven - Electric | Dishwasher | Dryer | |||
| Washer | Microwave | Refrigerator | |||
| Water purifier | Water softener | Central Vacuum - Roughed In | |||
| Heat Pump | |||||























































