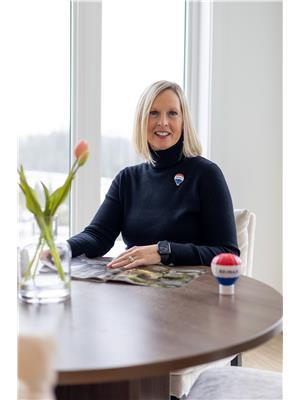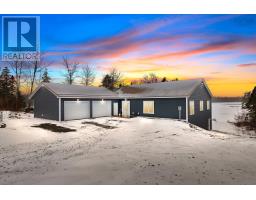39 Sunview Crescent, East Uniacke, Nova Scotia, CA
Address: 39 Sunview Crescent, East Uniacke, Nova Scotia
Summary Report Property
- MKT ID202506345
- Building TypeNo Data
- Property TypeNo Data
- StatusBuy
- Added4 weeks ago
- Bedrooms4
- Bathrooms3
- Area3532 sq. ft.
- DirectionNo Data
- Added On02 Apr 2025
Property Overview
Immaculate Custom-Built 4-Bedroom Bare Land Condo ? Long Lake East Uniacke - Villages of Long Lake This stunning, custom-built 2022 home offers 3,500 sq. ft. of pristine living space on a bare land condo lot, giving you the privacy of a detached home with shared access benefits. Built on a slab foundation, this thoughtfully designed home features a spacious great room upstairs, perfect for entertaining or a private retreat. Designed for Comfort & Style with 4 bedrooms, an open-concept layout, and high-end finishes, this home is designed for both everyday living and luxury. Large windows fill the space with natural light, creating a warm and inviting atmosphere. Outdoor Enjoyment & Lake Access The fully fenced backyard offers a private space for relaxation and entertaining. As part of the bare land condo community, you'll also enjoy access to Long Lake?perfect for fishing, swimming, kayaking, and year-round outdoor activities. For the Car Enthusiast & Hobbyist 38' x 56' workshop/storage space ? Ideal for car lovers, hobbyists, or extra storage. 23' x 24' additional garage ? Convenient for daily parking and storage needs. A full-house Generac will add to the comfort of never losing power. This immaculate home offers modern comfort, outdoor recreation, and incredible workspace in the sought-after Long Lake East Uniacke community. Contact your agent to book your private viewing! (id:51532)
Tags
| Property Summary |
|---|
| Building |
|---|
| Level | Rooms | Dimensions |
|---|---|---|
| Second level | Bedroom | 10.6 x 13.9 |
| Bedroom | 15.6 x 16.3 | |
| Bedroom | 13.11 x 15.9 | |
| Bath (# pieces 1-6) | 8 x 10.9 | |
| Other | WIC in BR10.6 x 7 | |
| Great room | 12.1 x 24.5 | |
| Main level | Foyer | 7.5 x 11.7 |
| Bath (# pieces 1-6) | 6 x 5.9 | |
| Kitchen | 41.7 x 26.3 | |
| Other | pantry 8.11 x 5.9 | |
| Living room | part of kitchen | |
| Primary Bedroom | 13.9 x 16.9 | |
| Ensuite (# pieces 2-6) | 9.7 x 18.10 | |
| Laundry room | 6.6 x 13 | |
| Dining room | part of kitchen | |
| Den | 13.5 x 13.1 | |
| Other | WIC 5.9 x 11.4 | |
| Other | 2nd WIC 9.5 x 10.9 |
| Features | |||||
|---|---|---|---|---|---|
| Treed | Garage | Attached Garage | |||
| Gravel | Parking Space(s) | Stove | |||
| Dishwasher | Dryer | Washer | |||
| Microwave Range Hood Combo | Heat Pump | ||||




























































