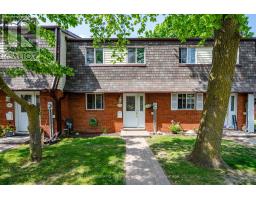113 LANKIN Boulevard TEEY - East York, East York, Ontario, CA
Address: 113 LANKIN Boulevard, East York, Ontario
3 Beds2 Baths1299 sqftStatus: Buy Views : 532
Price
$899,900
Summary Report Property
- MKT ID40604770
- Building TypeHouse
- Property TypeSingle Family
- StatusBuy
- Added1 weeks ago
- Bedrooms3
- Bathrooms2
- Area1299 sq. ft.
- DirectionNo Data
- Added On17 Jun 2024
Property Overview
A Charming Gem Nestled In The Heart Of East York, Offering An Unparalleled Opportunity For All Types Of Buyers. This Well-Maintained Home Boasts 3 Bedrooms And 2 Bathrooms, Along With An Additional Kitchenette In The Basement. With A Side Entrance The Layout Is Both Functional And Versatile, Allowing You To Tailor The Space To Your Specific Needs Such As An Income Property, Or Multi-Generational Families. Don't Miss Out On This Rare Find In A Sought-After Neighborhood, Perfect For Families, Investors, And Anyone Looking To Make East York Their Home. Situated 20 Minutes Drive To Downtown, Close To The DVP, Walking Distance To Parks, Schools, Diefenbaker District, Transit. (id:51532)
Tags
| Property Summary |
|---|
Property Type
Single Family
Building Type
House
Storeys
1
Square Footage
1299 sqft
Subdivision Name
TEEY - East York
Title
Freehold
Land Size
0.078 ac|under 1/2 acre
Built in
1948
| Building |
|---|
Bedrooms
Above Grade
2
Below Grade
1
Bathrooms
Total
3
Interior Features
Appliances Included
Dishwasher, Dryer, Microwave, Refrigerator, Stove, Water meter, Washer, Hood Fan
Basement Type
Full (Finished)
Building Features
Features
Conservation/green belt, Paved driveway, Country residential
Foundation Type
Block
Style
Detached
Architecture Style
Bungalow
Square Footage
1299 sqft
Fire Protection
Smoke Detectors
Structures
Shed, Porch
Heating & Cooling
Cooling
Wall unit
Heating Type
Forced air
Utilities
Utility Type
Cable(Available),Electricity(Available),Telephone(Available)
Utility Sewer
Municipal sewage system
Water
Municipal water
Exterior Features
Exterior Finish
Brick
Neighbourhood Features
Community Features
Community Centre, School Bus
Amenities Nearby
Hospital, Park, Place of Worship, Playground, Shopping
Parking
Total Parking Spaces
2
| Land |
|---|
Lot Features
Fencing
Partially fenced
Other Property Information
Zoning Description
RD
| Level | Rooms | Dimensions |
|---|---|---|
| Basement | 3pc Bathroom | Measurements not available |
| Bedroom | 11'3'' x 7'11'' | |
| Recreation room | 20'2'' x 11'3'' | |
| Kitchen | 8'6'' x 5'2'' | |
| Laundry room | 9'5'' x 6'9'' | |
| Main level | Bedroom | 8'9'' x 8'11'' |
| Primary Bedroom | 12'0'' x 10'10'' | |
| 4pc Bathroom | Measurements not available | |
| Kitchen | 9'10'' x 9'0'' | |
| Dining room | 11'2'' x 7'9'' | |
| Living room | 15'0'' x 12'4'' | |
| Foyer | 7'0'' x 3'4'' |
| Features | |||||
|---|---|---|---|---|---|
| Conservation/green belt | Paved driveway | Country residential | |||
| Dishwasher | Dryer | Microwave | |||
| Refrigerator | Stove | Water meter | |||
| Washer | Hood Fan | Wall unit | |||














































