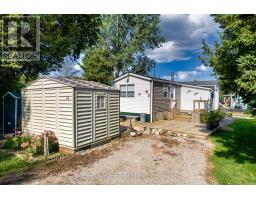655437 15TH LINE, East Zorra-Tavistock, Ontario, CA
Address: 655437 15TH LINE, East Zorra-Tavistock, Ontario
Summary Report Property
- MKT IDX12452648
- Building TypeHouse
- Property TypeSingle Family
- StatusBuy
- Added4 weeks ago
- Bedrooms3
- Bathrooms2
- Area2500 sq. ft.
- DirectionNo Data
- Added On09 Oct 2025
Property Overview
YOU'LL BE SWEPT AWAY BY THIS AMAZING 2500+ SQ FT RANCH HOME LOCATED IN A QUIET COUNTRY SETTING WITH CURB APPEAL PLUS. THIS HOME HAS IT ALL AND FROM THE MOMENT YOU DRIVE IN THE CIRCULAR DRIVEWAY YOU WILL FEEL THE PEACEFULNESS AND SEE THE QUALITY...FROM THE EXPANSIVE GREAT ROOM WITH A GAS FIREPLACE WITH WALL TO WALL RAISED HEARTH AND BRICK WINDOW SEAT AND HARDWOOD FLOORING TO THE MODERNIZED KITCHEN WITH HUGE CENTRE ISLAND, TONS OF CABINETS AND LOTS OF QUARTZ COUNTER SPACE & SKYLIGHT, PLUS A SEPARATE DININGROOM WITH WINDOWS, WINDOWS, WINDOWS JUST RIGHT FOR THOSE FAMILY/FRIENDS GATHERING TIMES....THE PRIMARY BEDROOM IS HUGE (14'5 X 22'5) COMPLETE ITS OWN FIREPLACE ( LOTS OF WINDOWS AS WELL) AND WITH A LARGE & BEAUTIFUL 4PC ENSUITE (ACCESSIBILITY EQUIPPED) AND LOTS OF CABINETRY..THERE ARE 2 MORE BEDROOMS, A MAINFLOOR LAUNDRY ROOM, A HOME OFFICE AND A NICELY UPGRADED 4PC PRIMARY WASHROOM WITH LOTS OF CABINETRY AS WELL. THE BACKYARD IS A VERY PRIVATE OASIS AND BEAUTIFLY LANDSCAPED AND COMPLETE WITH A HEATED INGROUND POOL (CHLORINE) AND OVERLOOKING ACRES AND ACRES OF NEIGHBOURING FARMLAND...THIS PROPERTY IS LOCATED ON A PAVED COUNTRY ROAD NORTH EAST OF WOODSTOCK WITH EASY ACCESS TO MAJOR HIGHWAYS....ALL MEASUREMENTS ARE APPROXIMATE.."POOL SHED" ENCROACHES ON THE NEIGHBOURING PROPERTY TO THE WEST...A/C IS CONNECTED TO SEPARATE FURNACE WHICH SERVICES THE PRIMARY BEDROOM & ENSUITE WASHROOM ADDITION ON THE NORTH END OF THE HOME (id:51532)
Tags
| Property Summary |
|---|
| Building |
|---|
| Land |
|---|
| Level | Rooms | Dimensions |
|---|---|---|
| Main level | Dining room | 3.6 m x 3.2 m |
| Foyer | 4.26 m x 1.67 m | |
| Kitchen | 3.9 m x 4.4 m | |
| Primary Bedroom | 4.4 m x 6.8 m | |
| Bedroom 2 | 3 m x 2.7 m | |
| Bedroom 3 | 3.9 m x 3.5 m | |
| Office | 2.1 m x 4.2 m | |
| Great room | 5.4 m x 5.7 m | |
| Laundry room | 3 m x 1.9 m | |
| Bathroom | 2.4 m x 2.2 m | |
| Bathroom | 3 m x 4.1 m |
| Features | |||||
|---|---|---|---|---|---|
| Wooded area | Level | Carpet Free | |||
| Sump Pump | Attached Garage | Garage | |||
| Garage door opener remote(s) | Range | Water Heater | |||
| Water softener | Dishwasher | Dryer | |||
| Garage door opener | Microwave | Oven | |||
| Stove | Washer | Refrigerator | |||
| Central air conditioning | Fireplace(s) | ||||


















































