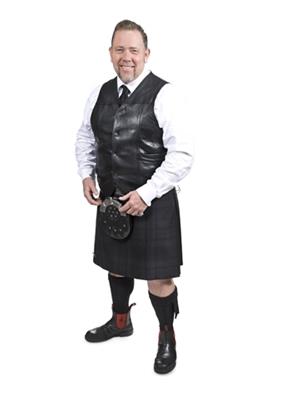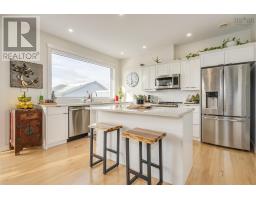1899 Shore Road, Eastern Passage, Nova Scotia, CA
Address: 1899 Shore Road, Eastern Passage, Nova Scotia
Summary Report Property
- MKT ID202505968
- Building TypeHouse
- Property TypeSingle Family
- StatusBuy
- Added5 days ago
- Bedrooms3
- Bathrooms2
- Area1617 sq. ft.
- DirectionNo Data
- Added On31 Mar 2025
Property Overview
If you were waiting for a beautiful ocean view and access, check out this extremely well maintained semi-detached home on the Ocean in Eastern Passage. Where else can you buy a bright 3 bedroom, 2 bath Semi-detached home in HRM on the ocean that you can return home to every day? Enjoy the view from your deck and smell the salt air that is genuinely Nova Scotian. beaming with natural light, you will see the pride of ownership in this property, and I feel you will be pleased. Some recent upgrades include new hard surface flooring upstairs, fresh Paint, some new light fixtures, a new front door installed in '24, and a hot water tank (2024). Also, the roof shingles were replaced circa '18, Additionally, there are 2 cost-efficient ETS Heating Systems to reduce your power bills. Situated just a 1/1.5 KM walk to Fisherman?s Cove and nearby Hartlen Point, plus you can see the elementary and High Schools from the house, with walking trails to them. This property does have oceanfrontage. So book your viewing today, or come to an open house. be sure to check out the floor plans and Virtual tour links online (id:51532)
Tags
| Property Summary |
|---|
| Building |
|---|
| Level | Rooms | Dimensions |
|---|---|---|
| Second level | Bedroom | 10..10 x 8..5 /29 |
| Bedroom | 8..7 x 8. /29 | |
| Primary Bedroom | 13..1 x 12. /29 | |
| Bath (# pieces 1-6) | 8..8 x 4..11 /29 | |
| Lower level | Recreational, Games room | 20. x 11. / 30 |
| Utility room | 7. x 11. /30 | |
| Bath (# pieces 1-6) | 7..7 x 4..11 /30 | |
| Main level | Dining room | 14..33 x 8. /36 |
| Family room | 12..2 x 14..3 /36 | |
| Kitchen | 13..11 x 11..3 /36 |
| Features | |||||
|---|---|---|---|---|---|
| Balcony | Sump Pump | Stove | |||
| Dishwasher | Dryer | Washer | |||
| Microwave | Refrigerator | ||||


















































