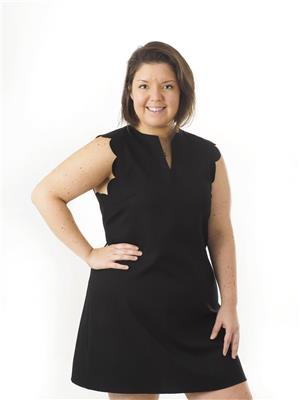1 Montgomery ST, Echo Bay, Ontario, CA
Address: 1 Montgomery ST, Echo Bay, Ontario
Summary Report Property
- MKT IDSM250831
- Building TypeNo Data
- Property TypeNo Data
- StatusBuy
- Added9 hours ago
- Bedrooms3
- Bathrooms2
- Area0 sq. ft.
- DirectionNo Data
- Added On27 Apr 2025
Property Overview
Built in 2013 this high-rise bungalow offers a spacious and functional layout. On the main floor you’ll find an open-concept kitchen, dining and living room, complete with custom cabinets, large pantry and kitchen island. The primary bedroom features a walk-in closet and ensuite bathroom with a beautifully renovated shower, convenient laundry and patio doors leading out to a private deck with hard top gazebo. On the lower level you’ll find an additional full bathroom with a jetted bathtub, two bright and spacious bedrooms, large rec room as well as natural gas hook up for a fireplace and drain for wet bar. Outside features two separate driveways, a fully fenced back yard and double detached garage (24 x 36) that is exceptionally laid out with a gym in the back portion of the garage. In-floor heating and hot water on demand add to the modern amenities of this incredible home. Located just 15 minutes to Sault Ste. Marie and short walk to large field, playground, trails and Echo Bay Central Public School. Enjoy the best of both worlds—tranquil living on the outskirts of the City with the convenience of nearby shopping, dining, and other amenities just a short drive away. (id:51532)
Tags
| Property Summary |
|---|
| Building |
|---|
| Land |
|---|
| Level | Rooms | Dimensions |
|---|---|---|
| Basement | Bathroom | 4.11X11.9 |
| Recreation room | 17.8X24.3 | |
| Bedroom | 11.9X12.10 | |
| Bedroom | 9.4X11.9 | |
| Main level | Kitchen | 12.11x23.6 |
| Living room | 22.1X11.2 | |
| Primary Bedroom | 13.4X13 | |
| Ensuite | 8.3X8.8 |
| Features | |||||
|---|---|---|---|---|---|
| Balcony | Crushed stone driveway | Garage | |||
| Gravel | Dishwasher | Hot Water Instant | |||
| Stove | Dryer | Refrigerator | |||
| Washer | Air exchanger | ||||












































