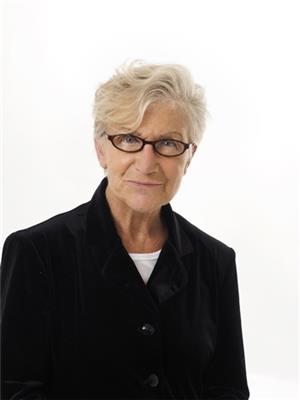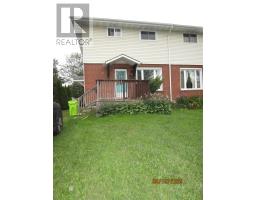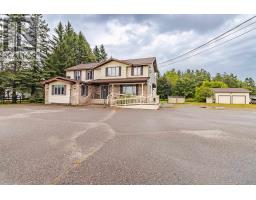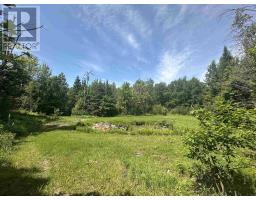587 Watson RD E, Echo Bay, Ontario, CA
Address: 587 Watson RD E, Echo Bay, Ontario
4 Beds3 Baths0 sqftStatus: Buy Views : 1022
Price
$999,900
Summary Report Property
- MKT IDSM252298
- Building TypeNo Data
- Property TypeNo Data
- StatusBuy
- Added11 weeks ago
- Bedrooms4
- Bathrooms3
- Area0 sq. ft.
- DirectionNo Data
- Added On22 Aug 2025
Property Overview
Dream property and location. Open concept 4 bedroom home with view of the surround 35 acres, bodering on the Bar River. 2 bedrooms up and 3-pce bath. 2 bedrooms plus ensuite on mainfloor. Open living area is breathtaking. 32' x 40' detached garage/workshop. (id:51532)
Tags
| Property Summary |
|---|
Property Type
Single Family
Storeys
2
Community Name
Echo Bay
Land Size
35 ac|10 - 49.99 acres
Built in
2018
Parking Type
Garage,Detached Garage,Gravel
| Building |
|---|
Bedrooms
Above Grade
4
Bathrooms
Total
4
Partial
2
Interior Features
Appliances Included
Stove, Dryer, Dishwasher, Refrigerator, Washer
Building Features
Features
Crushed stone driveway
Style
Detached
Structures
Patio(s), Shed
Heating & Cooling
Heating Type
Boiler, In Floor Heating, Wood Stove
Utilities
Utility Type
Electricity(Available),Telephone(Available)
Utility Sewer
Septic System
Exterior Features
Exterior Finish
Metal
Parking
Parking Type
Garage,Detached Garage,Gravel
| Level | Rooms | Dimensions |
|---|---|---|
| Second level | Bedroom | 15 x 11.9 |
| Bedroom | 15 x 11.9 | |
| Loft | 11.9 x 15.6 | |
| Bathroom | 11.6 x 4.6 | |
| Main level | Kitchen | 26.6 x 20 |
| Living room | 30 x 21 | |
| Foyer | 14 x 7.6 | |
| Bedroom | 9.6 x 9.6 | |
| Bedroom | 15 x 15.6 | |
| Ensuite | 1-4pce/ 13 x 8.6 | |
| Bathroom | 11 x 5 | |
| Laundry room | 11 x 8.6 |
| Features | |||||
|---|---|---|---|---|---|
| Crushed stone driveway | Garage | Detached Garage | |||
| Gravel | Stove | Dryer | |||
| Dishwasher | Refrigerator | Washer | |||


















