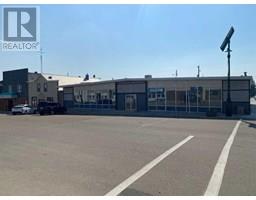4852 51 Avenue, Eckville, Alberta, CA
Address: 4852 51 Avenue, Eckville, Alberta
Summary Report Property
- MKT IDA2217813
- Building TypeHouse
- Property TypeSingle Family
- StatusBuy
- Added1 days ago
- Bedrooms3
- Bathrooms2
- Area1188 sq. ft.
- DirectionNo Data
- Added On02 Jul 2025
Property Overview
This beautifully updated home features 3 bedrooms, an office, and 2 full bathrooms, offering comfort and functionality. The full basement provides ample storage space, including a cold room—perfect for preserving your garden harvest. Situated on a generously sized lot of over 8,000 sq/ft, the property includes a 26x30 garden, multiple fruit trees, a gated rear access for RV parking, and a single detached garage. Enjoy peaceful mornings or sunny afternoons on the south-facing front deck in the heart of this quiet and friendly community. This home has seen numerous updates over the years, including new appliances, windows, flooring, and fresh paint throughout. The furnace was replaced in 2019, the garage roof was redone in 2022 along with a new garage door (2025), new tub surround & backsplash (2025), the water softener was upgraded in 2024, and the stucco exterior has just been freshly touched up—making this property truly move-in ready. Whether you're looking for a family home, retirement retreat, or a peaceful place to put down roots, this property has it all. (id:51532)
Tags
| Property Summary |
|---|
| Building |
|---|
| Land |
|---|
| Level | Rooms | Dimensions |
|---|---|---|
| Basement | 3pc Bathroom | 12.83 Ft x 9.50 Ft |
| Office | 10.92 Ft x 10.00 Ft | |
| Recreational, Games room | 13.25 Ft x 29.33 Ft | |
| Storage | 12.58 Ft x 19.67 Ft | |
| Furnace | 13.25 Ft x 9.92 Ft | |
| Main level | 4pc Bathroom | 11.50 Ft x 6.58 Ft |
| Bedroom | 10.08 Ft x 9.75 Ft | |
| Bedroom | 10.08 Ft x 9.75 Ft | |
| Dining room | 11.92 Ft x 8.17 Ft | |
| Kitchen | 11.50 Ft x 11.92 Ft | |
| Living room | 13.50 Ft x 18.25 Ft | |
| Other | 7.58 Ft x 8.17 Ft | |
| Primary Bedroom | 11.50 Ft x 9.67 Ft |
| Features | |||||
|---|---|---|---|---|---|
| Back lane | PVC window | Other | |||
| Detached Garage(1) | Refrigerator | Water softener | |||
| Dishwasher | Oven | Microwave | |||
| Window Coverings | Washer & Dryer | None | |||








































