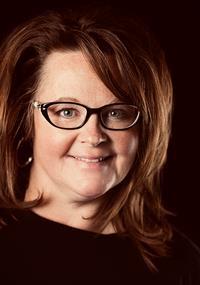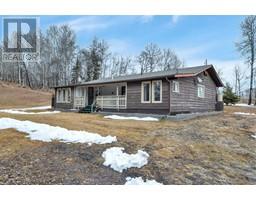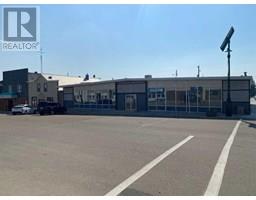5220 55 Avenue, Eckville, Alberta, CA
Address: 5220 55 Avenue, Eckville, Alberta
Summary Report Property
- MKT IDA2205716
- Building TypeHouse
- Property TypeSingle Family
- StatusBuy
- Added5 days ago
- Bedrooms3
- Bathrooms3
- Area1900 sq. ft.
- DirectionNo Data
- Added On04 Apr 2025
Property Overview
Absolutely IMMACULATE bi-level in a great neighborhood in Eckville that's ready for you to move in and call it home! The current owners purchased this property almost 20 years ago and have enjoyed the bright, open concept main floor with hardwood floors, lots of cupboard and counter space, 2 bedrooms, a three piece ensuite and a full bath. The basement was finished in 2013 adding an oversized entertainment area with 7 speaker surround sound, another big bedroom, full bathroom and finished laundry room. The attached garage is heated with an overhead heater and the back deck has natural gas for the BBQ and a lovely cedar pergola that was built in 2021. There's a large concrete parking apron in front of the garage and a gravel RV parking pad next to it. Central air was added in 2012, the shingles, siding, fascia and eavestroughs were replaced in 2015 and all the kitchen appliances were replaced with new smudge free LG models in 2022. Note the extensive Telus security system can be to be taken over by new owners. These folks have paid great attention to detail and a full list of upgrades and improvements is available for your information (just ask your realtor for it). (id:51532)
Tags
| Property Summary |
|---|
| Building |
|---|
| Land |
|---|
| Level | Rooms | Dimensions |
|---|---|---|
| Basement | Recreational, Games room | 29.92 Ft x 23.00 Ft |
| Laundry room | 10.25 Ft x 9.17 Ft | |
| 4pc Bathroom | 10.67 Ft x 10.00 Ft | |
| Bedroom | 11.00 Ft x 11.83 Ft | |
| Furnace | 7.25 Ft x 5.58 Ft | |
| Main level | Foyer | 6.25 Ft x 9.17 Ft |
| Living room | 11.75 Ft x 13.25 Ft | |
| Kitchen | 14.42 Ft x 10.08 Ft | |
| Dining room | 7.67 Ft x 9.50 Ft | |
| Primary Bedroom | 14.00 Ft x 14.75 Ft | |
| 3pc Bathroom | 5.42 Ft x 7.92 Ft | |
| Bedroom | 13.00 Ft x 10.42 Ft | |
| 4pc Bathroom | 7.25 Ft x 8.00 Ft |
| Features | |||||
|---|---|---|---|---|---|
| Other | Attached Garage(2) | Refrigerator | |||
| Dishwasher | Stove | Microwave | |||
| Washer & Dryer | Central air conditioning | ||||

























































