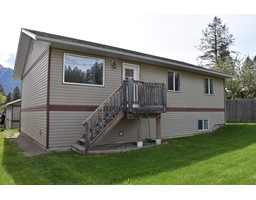4785 RIVERVIEW DRIVE, Edgewater, British Columbia, CA
Address: 4785 RIVERVIEW DRIVE, Edgewater, British Columbia
Summary Report Property
- MKT ID2477615
- Building TypeHouse
- Property TypeSingle Family
- StatusBuy
- Added19 weeks ago
- Bedrooms3
- Bathrooms2
- Area1240 sq. ft.
- DirectionNo Data
- Added On12 Jul 2024
Property Overview
Brand New Modern Living in the Heart of Edgewater! Imagine starting your day with a cup of coffee on your expansive front porch, surrounded by the charm of Edgewater. This home is perfect for those who love an active lifestyle with easy access to sports facilities and close proximity to nature. After a day of adventure, soak in the rejuvenating waters of the Radium Hot Springs, just a short drive away. This brand new modular build home features A welcoming 200 sq ft front porch - perfect for relaxing and enjoying the outdoors. 3 bedrooms and 2 bathrooms - providing ample space for families or guests. Open concept kitchen, dining, and living room area - ideal for entertaining and creating lasting memories. Close proximity to local stores, hockey rink, pickleball courts, baseball fields, and just a 10-minute drive to the world-famous Radium Hot Springs. Don't miss your chance to own this piece of paradise! Contact us today for a viewing. (id:51532)
Tags
| Property Summary |
|---|
| Building |
|---|
| Level | Rooms | Dimensions |
|---|---|---|
| Main level | Kitchen | 10'8 x 15'9 |
| Bedroom | 7'6 x 7'6 | |
| Living room | 13'6 x 12 | |
| Dining room | 6'2 x 10'4 | |
| Hall | 3'2 x 10'2 | |
| Bedroom | 9'6 x 9'5 | |
| Laundry room | 6'9 x 5 | |
| Primary Bedroom | 10'4 x 10'8 | |
| Other | 5'6 x 7'6 | |
| Ensuite | Measurements not available | |
| Full bathroom | Measurements not available |
| Features | |||||
|---|---|---|---|---|---|
| Dryer | Refrigerator | Washer | |||
| Dishwasher | Stove | Unknown | |||

































