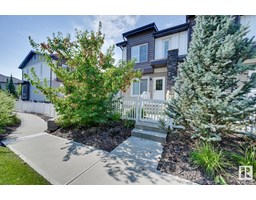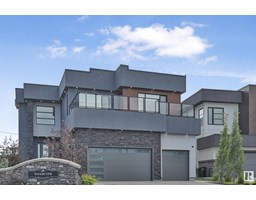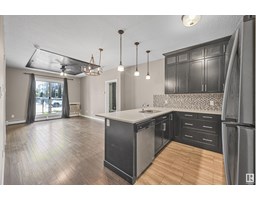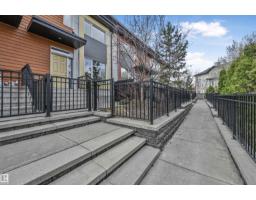#1007 10055 118 ST NW Wîhkwêntôwin, Edmonton, Alberta, CA
Address: #1007 10055 118 ST NW, Edmonton, Alberta
Summary Report Property
- MKT IDE4430788
- Building TypeApartment
- Property TypeSingle Family
- StatusBuy
- Added17 weeks ago
- Bedrooms2
- Bathrooms2
- Area796 sq. ft.
- DirectionNo Data
- Added On14 Apr 2025
Property Overview
Welcome to the SERENITY. This bright 2 bedroom 2 bathroom home allows tons of natural light with floor to ceiling windows. High quality finishes throughout with quartz countertops & engineered hardwood flooring. This open concept living & dining area make this a great home to entertain & the chefs kitchen has an abundance of counter space, double SS sink, upgraded microwave hood fan, dishwasher, tile backsplash & newer stainless steel appliances. The primary bedroom has a 3 piece ensuite with a walk-in shower. The second bedroom has a walk through closet to the 4 piece bathroom. Other features include insuite laundry, A/C & gas BBQ outlet on deck & heated titled underground parking #125. Condo fees include all utilities, building maintenance, exterior insurance & professional management. Amazing location on Jasper Avenue close to restaurants, public transit, the Promenade & quick access to the river valley trails, Brewery District, Ice District & U of A. Move in ready! (id:51532)
Tags
| Property Summary |
|---|
| Building |
|---|
| Level | Rooms | Dimensions |
|---|---|---|
| Main level | Living room | 3.39 m x 3.83 m |
| Dining room | 2.35 m x 2.16 m | |
| Kitchen | 3.33 m x 3.27 m | |
| Primary Bedroom | 2.78 m x 1.53 m | |
| Bedroom 2 | 3.01 m x 2.75 m |
| Features | |||||
|---|---|---|---|---|---|
| Heated Garage | Parkade | Stall | |||
| Underground | Dishwasher | Dryer | |||
| Microwave Range Hood Combo | Refrigerator | Stove | |||
| Washer | Window Coverings | Ceiling - 9ft | |||




















































