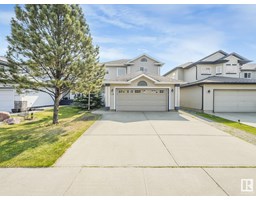1019 174 ST SW Windermere, Edmonton, Alberta, CA
Address: 1019 174 ST SW, Edmonton, Alberta
5 Beds4 Baths2318 sqftStatus: Buy Views : 82
Price
$785,000
Summary Report Property
- MKT IDE4452790
- Building TypeHouse
- Property TypeSingle Family
- StatusBuy
- Added3 weeks ago
- Bedrooms5
- Bathrooms4
- Area2318 sq. ft.
- DirectionNo Data
- Added On14 Aug 2025
Property Overview
WALKOUT ONTO THE POND! This stunning 2,318 sf home in the prestigious Windermere community, offering a perfect blend of style, comfort, and functionality. This 5 bed + den, 3.5 bath Kimberley Homes beauty is ideal for growing families. 9' ceilings on main floor and a stunning open-to-below design, creating a bright, airy ambiance. while the oversized garage offers abundant storage. The versatile walkout basement provides endless options—recreation, guest space, or a private suite. Relax on the balcony overlooking peaceful surroundings, all within minutes of parks, schools, shopping, transit and golf club. Combining luxury finishes with thoughtful design, this home is ready to impress its next owner. (id:51532)
Tags
| Property Summary |
|---|
Property Type
Single Family
Building Type
House
Storeys
2
Square Footage
2318 sqft
Title
Freehold
Neighbourhood Name
Windermere
Land Size
380.9 m2
Built in
2013
Parking Type
Attached Garage
| Building |
|---|
Bathrooms
Total
5
Partial
1
Interior Features
Appliances Included
Dishwasher, Dryer, Garage door opener remote(s), Garage door opener, Hood Fan, Refrigerator, Gas stove(s), Washer, Window Coverings
Basement Type
Full (Finished)
Building Features
Features
See remarks
Style
Detached
Square Footage
2318 sqft
Heating & Cooling
Heating Type
Forced air
Neighbourhood Features
Community Features
Lake Privileges
Amenities Nearby
Airport, Golf Course, Playground, Public Transit, Schools, Shopping
Parking
Parking Type
Attached Garage
| Land |
|---|
Lot Features
Fencing
Fence
| Level | Rooms | Dimensions |
|---|---|---|
| Basement | Family room | Measurements not available |
| Bedroom 4 | Measurements not available | |
| Bedroom 5 | Measurements not available | |
| Main level | Living room | Measurements not available |
| Dining room | Measurements not available | |
| Kitchen | Measurements not available | |
| Den | Measurements not available | |
| Upper Level | Primary Bedroom | Measurements not available |
| Bedroom 2 | Measurements not available | |
| Bedroom 3 | Measurements not available | |
| Bonus Room | Measurements not available |
| Features | |||||
|---|---|---|---|---|---|
| See remarks | Attached Garage | Dishwasher | |||
| Dryer | Garage door opener remote(s) | Garage door opener | |||
| Hood Fan | Refrigerator | Gas stove(s) | |||
| Washer | Window Coverings | ||||






































































