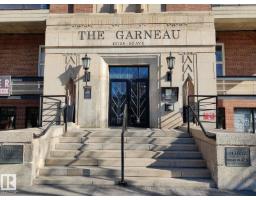#102 11109 84 AV NW Garneau, Edmonton, Alberta, CA
Address: #102 11109 84 AV NW, Edmonton, Alberta
Summary Report Property
- MKT IDE4452804
- Building TypeApartment
- Property TypeSingle Family
- StatusBuy
- Added12 weeks ago
- Bedrooms1
- Bathrooms2
- Area743 sq. ft.
- DirectionNo Data
- Added On14 Aug 2025
Property Overview
This stylish one bedroom plus den condo, complete with two full bathrooms, is perfect for those seeking unbeatable proximity to the University Area. Step inside and be greeted by a bright, open layout with soaring 9 foot ceilings. The well appointed kitchen has lots of cabinet space, a convenient breakfast bar, and a smart, functional design that connects to the inviting living space. Large windows draw your eye to the balcony, while a charming corner gas fireplace adds warmth and sophistication to the room. The spacious primary suite features a walk through closet leading to a private ensuite with a deep soaker tub. The versatile den offers the perfect spot for a home office or quiet reading nook. Enjoy the convenience of in-suite laundry, secure underground parking, and the solid peace of mind that comes with a quality concrete building. Whether you’re a dedicated student, busy professional, or simply value easy access to the University of Alberta and its hospital, this condo is a winning choice. (id:51532)
Tags
| Property Summary |
|---|
| Building |
|---|
| Land |
|---|
| Level | Rooms | Dimensions |
|---|---|---|
| Main level | Living room | 4.6 m x 3.8 m |
| Kitchen | 2.4 m x 2.4 m | |
| Den | 3 m x 2 m | |
| Primary Bedroom | 3.6 m x 3.3 m |
| Features | |||||
|---|---|---|---|---|---|
| Lane | No Smoking Home | Underground | |||
| Dishwasher | Dryer | Garage door opener | |||
| Microwave | Refrigerator | Washer | |||
| Ceiling - 9ft | |||||


















































