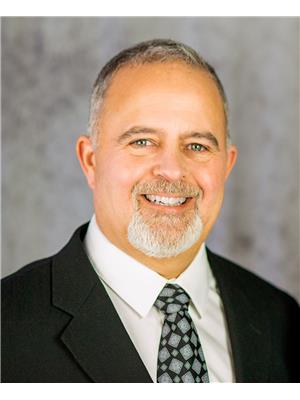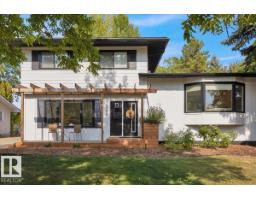#102 9316 82 AV NW Bonnie Doon, Edmonton, Alberta, CA
Address: #102 9316 82 AV NW, Edmonton, Alberta
Summary Report Property
- MKT IDE4454175
- Building TypeApartment
- Property TypeSingle Family
- StatusBuy
- Added6 weeks ago
- Bedrooms2
- Bathrooms2
- Area1140 sq. ft.
- DirectionNo Data
- Added On22 Aug 2025
Property Overview
Trinity Pointe is a unique apartment complex nestled on the banks of Mill Creek ravine. This 1140 sq ft, 2 bedroom apartment features a great room style kitchen, dining & living area with floor to ceiling west facing windows showcasing the green space! The living area also features cork flooring, stainless appliances, full height cabinets, granite counters, a gas fireplace and access to the spacious balcony. The south facing primary bedroom has a walkthrough closet to a 4 pc ensuite bath & bedroom 2 has green space views and is located across the hall from a 3pc common bath. Completing this home are 2 underground heated parking stalls (tandem) & a huge private & secure storage cage just steps away from your home. Building amenities include a fitness room on the main level just off the lobby. Transit out the front door connects you to the LRT at Bonnie Doon or Whyte Avenue & U of A. Close proximity to many restaurants & services & easy access to the ravine/river valley trails & Mill Creek pool. (id:51532)
Tags
| Property Summary |
|---|
| Building |
|---|
| Land |
|---|
| Level | Rooms | Dimensions |
|---|---|---|
| Main level | Living room | Measurements not available |
| Dining room | Measurements not available | |
| Kitchen | Measurements not available | |
| Primary Bedroom | Measurements not available | |
| Bedroom 2 | Measurements not available |
| Features | |||||
|---|---|---|---|---|---|
| Private setting | See remarks | Ravine | |||
| Closet Organizers | No Animal Home | Heated Garage | |||
| Parkade | Underground | Dishwasher | |||
| Dryer | Garburator | Hood Fan | |||
| Refrigerator | Gas stove(s) | Washer | |||
| Window Coverings | Central air conditioning | Ceiling - 10ft | |||





































































