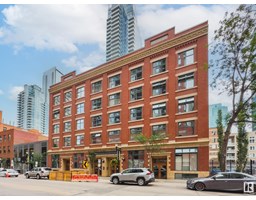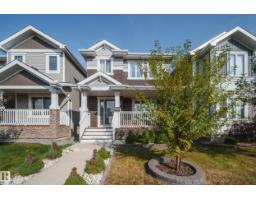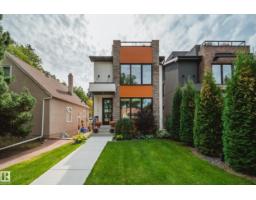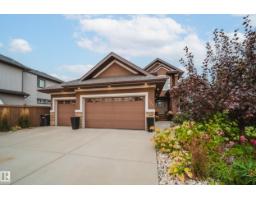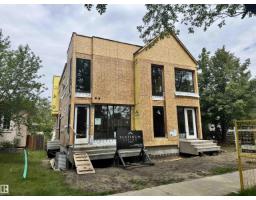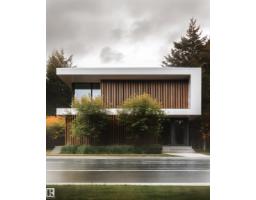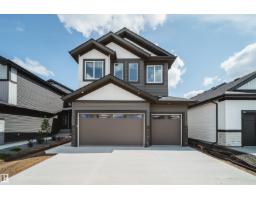10233 139 ST NW Glenora, Edmonton, Alberta, CA
Address: 10233 139 ST NW, Edmonton, Alberta
Summary Report Property
- MKT IDE4456301
- Building TypeHouse
- Property TypeSingle Family
- StatusBuy
- Added5 days ago
- Bedrooms4
- Bathrooms4
- Area2320 sq. ft.
- DirectionNo Data
- Added On29 Sep 2025
Property Overview
Elevated Living in Glenora! This home offers nearly 3,200 sq. ft. of finished living space and is designed with both style and function in mind. The striking exterior features acrylic stucco and longboard accents, setting the tone for the high-quality finishes throughout. Situated steps from the River Valley, this modern residence boasts an open-concept main floor with a spacious kitchen, dining, and living area—perfect for everyday living and entertaining. Also on the main level: a stylish powder room, rear deck, bar with wine fridge and den with glass walls. Upstairs, the primary suite is a true retreat with a walk-through closet and a spa-like 5-piece ensuite, complete with a deep soaker tub. Two more generous bedrooms and another full 4-piece bathroom complete this level. Need extra space for creativity or remote work? The third-floor loft offers superb views of Edmonton, making it ideal as a home office or studio. All this and a fully finished basement with a 4th bed/bath and wet bar! (id:51532)
Tags
| Property Summary |
|---|
| Building |
|---|
| Level | Rooms | Dimensions |
|---|---|---|
| Lower level | Bedroom 4 | 2.81 m x 4.48 m |
| Recreation room | 4.45 m x 5.8 m | |
| Main level | Living room | 4.88 m x 4.81 m |
| Dining room | 4.88 m x 3.18 m | |
| Kitchen | 3.64 m x 5.26 m | |
| Den | 2.72 m x 3.04 m | |
| Upper Level | Family room | 4.86 m x 6.39 m |
| Primary Bedroom | 3.63 m x 4.74 m | |
| Bedroom 2 | 3 m x 3.34 m | |
| Bedroom 3 | 2.99 m x 3.31 m |
| Features | |||||
|---|---|---|---|---|---|
| Flat site | Lane | Detached Garage | |||
| Dishwasher | Dryer | Garage door opener remote(s) | |||
| Garage door opener | Hood Fan | Oven - Built-In | |||
| Microwave | Refrigerator | Stove | |||
| Washer | Wine Fridge | Ceiling - 9ft | |||





































































