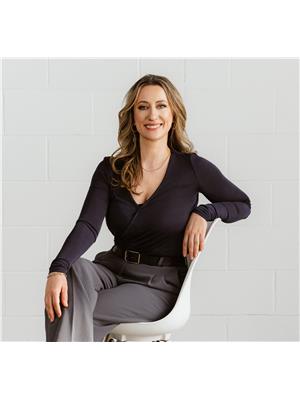10252 159 ST NW NW Britannia Youngstown, Edmonton, Alberta, CA
Address: 10252 159 ST NW NW, Edmonton, Alberta
Summary Report Property
- MKT IDE4416264
- Building TypeDuplex
- Property TypeSingle Family
- StatusBuy
- Added3 hours ago
- Bedrooms5
- Bathrooms3
- Area1043 sq. ft.
- DirectionNo Data
- Added On18 Dec 2024
Property Overview
Welcome to this charming 3-bedroom, 2-bathroom half-duplex - no condo fees - in the mature community of Britannia Youngstown. Step into a bright living room with vaulted ceilings and a cozy corner fireplace. The layout flows into the dining area and kitchen, creating a warm and functional space. Down the hall, you’ll find a main bathroom and three well-sized bedrooms, including a primary suite with a walk-through closet and private ensuite. The fully finished basement adds incredible value with a second kitchen, spacious rec area, two bedrooms, and a full bathroom—ideal for extended family or extra living space. The backyard offers plenty of space, backing onto green space, with two parking spots included. Located just 10 minutes from downtown Edmonton, with easy access to major roads, schools, and excellent amenities, this property is a great find. (id:51532)
Tags
| Property Summary |
|---|
| Building |
|---|
| Land |
|---|
| Level | Rooms | Dimensions |
|---|---|---|
| Basement | Bedroom 4 | 2.69 m x 3.69 m |
| Bedroom 5 | 2.69 m x 3.63 m | |
| Second Kitchen | 3.05 m x 2.93 m | |
| Recreation room | 5.54 m x 5.71 m | |
| Main level | Living room | 4.54 m x 3.73 m |
| Dining room | 3.05 m x 2.76 m | |
| Kitchen | 2.76 m x 2.64 m | |
| Primary Bedroom | 3.26 m x 3.8 m | |
| Bedroom 2 | 2.45 m x 2.78 m | |
| Bedroom 3 | 2.44 m x 3.31 m |
| Features | |||||
|---|---|---|---|---|---|
| Lane | No Smoking Home | Stall | |||
| No Garage | Rear | See Remarks | |||
| Dishwasher | Hood Fan | Dryer | |||
| Refrigerator | Two stoves | Two Washers | |||
| Vinyl Windows | |||||





















































