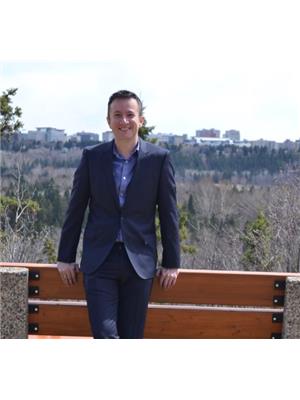10611 150 ST NW Canora, Edmonton, Alberta, CA
Address: 10611 150 ST NW, Edmonton, Alberta
Summary Report Property
- MKT IDE4395256
- Building TypeHouse
- Property TypeSingle Family
- StatusBuy
- Added18 weeks ago
- Bedrooms5
- Bathrooms5
- Area3089 sq. ft.
- DirectionNo Data
- Added On15 Jul 2024
Property Overview
Brand new luxury home with over 3,000 sqft of upgraded finishes, premium flooring and fixtures. This home is perfect for any large family and is in a great location with easy access to downtown and West Edmonton Mall. Inside you are greeted with a spacious foyer with an office and your 1st of three primary suites. Ensuite has a separate shower/tub and a walk-in closet. The main area is open concept with a fireplace and large windows in the 2-storey living room. The kitchen has a generous island with waterfall quartz countertops and high-end cabinets. Pantry is equipped for a separate spice kitchen. Off the living room is a mudroom/laundry room that leads out to your backyard and 4-car garage. Upstairs has a bonus area that leads to double doors into your 2nd primary suite with an ensuite and walk in closet. Across the hall is another primary suite with a balcony. Two more bedrooms and a jack-n-jill bathroom. The basement is perfect for another suite with a separate entrance and large windows. (id:51532)
Tags
| Property Summary |
|---|
| Building |
|---|
| Land |
|---|
| Level | Rooms | Dimensions |
|---|---|---|
| Main level | Living room | 4.97 m x 4.34 m |
| Dining room | 3.76 m x 3.35 m | |
| Kitchen | 2.83 m x 7.14 m | |
| Bedroom 5 | 3.96 m x 3.99 m | |
| Office | 3.53 m x 3.28 m | |
| Second Kitchen | 2.33 m x 2.65 m | |
| Upper Level | Primary Bedroom | 3.94 m x 4.37 m |
| Bedroom 2 | 4.57 m x 3.99 m | |
| Bedroom 3 | 4.95 m x 3.17 m | |
| Bedroom 4 | 4.37 m x 3.94 m |
| Features | |||||
|---|---|---|---|---|---|
| Flat site | Closet Organizers | No Animal Home | |||
| No Smoking Home | Level | Detached Garage | |||
| See remarks | Ceiling - 9ft | ||||








































































