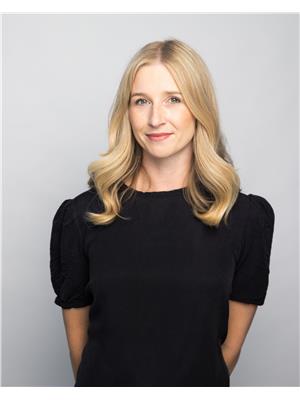10615 149 ST NW NW Grovenor, Edmonton, Alberta, CA
Address: 10615 149 ST NW NW, Edmonton, Alberta
Summary Report Property
- MKT IDE4452738
- Building TypeHouse
- Property TypeSingle Family
- StatusBuy
- Added5 days ago
- Bedrooms4
- Bathrooms2
- Area984 sq. ft.
- DirectionNo Data
- Added On15 Aug 2025
Property Overview
Situated in one of Edmonton’s most sought-after central communities and only 3 blocks away from the Future West Valley Line, this 4-bedroom, 2-bathroom home is perfect for investors, developers, or a young family eager to put down roots in a vibrant neighborhood. Bursting with original charm and character, this property offers endless potential for someone ready to add their own touch. Enjoy a spacious layout with a bright dining room that opens to a huge deck, ideal for entertaining. The very large backyard is perfect for kids, pets, or future development, and comes complete with a single detached garage. This home features original oak hardwood floors throughout the main floor, newer shingles, and updated windows. Located within easy walking distance to top-rated schools, shopping, parks, and public transit—this is central living at its best. Whether you’re looking to renovate and make it your own or explore redevelopment potential, this property is all about location, lifestyle, and opportunity. (id:51532)
Tags
| Property Summary |
|---|
| Building |
|---|
| Level | Rooms | Dimensions |
|---|---|---|
| Basement | Bedroom 3 | 8'10" x 15' |
| Bedroom 4 | 13'6" x 14' | |
| Bonus Room | 23' x 26'11 | |
| Storage | 13 sq ft | |
| Utility room | 4'1" x 7'9 | |
| Main level | Living room | Measurements not available x 16 m |
| Dining room | Measurements not available | |
| Kitchen | Measurements not available x 10 m | |
| Primary Bedroom | 11'8" x 12' | |
| Bedroom 2 | 9'2" x 12' |
| Features | |||||
|---|---|---|---|---|---|
| Treed | Lane | No Smoking Home | |||
| Detached Garage | Dishwasher | Dryer | |||
| Refrigerator | Stove | Washer | |||















































































