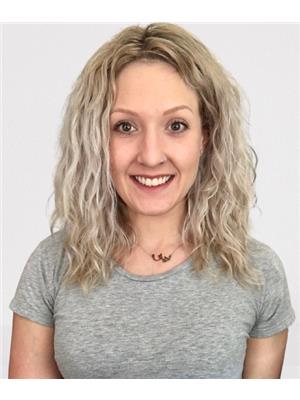10704 136 AV NW Rosslyn, Edmonton, Alberta, CA
Address: 10704 136 AV NW, Edmonton, Alberta
Summary Report Property
- MKT IDE4451908
- Building TypeHouse
- Property TypeSingle Family
- StatusBuy
- Added1 weeks ago
- Bedrooms4
- Bathrooms2
- Area1054 sq. ft.
- DirectionNo Data
- Added On09 Aug 2025
Property Overview
Talk about curb appeal! This 1055 sq.ft air-conditioned bungalow in Rosslyn is what you've been waiting for. The front yard is beautifully landscaped with a variety of trees, shrubs and hygrangeas, stamped concrete walkway and exposed aggregate concrete steps. Inside you'll find a tastefully deisgned open layout on the main floor with 3 bedrooms and a 4 piece bathroom. Brand new vinyl plank flooring, new carpet in 2 of 3 bedrooms, new trim, new doors, updated kitchen and fresh coat of paint. The basement offers a second kitchen, wood burning original brick fireplace and a 4th bedroom with 3 piece en-suite. Additonal upgrades in recent years include upstairs windows, shingles, siding, a/c and hwt. This home is conveniently located within walking distance of multiple schools, green spaces and community parks. (id:51532)
Tags
| Property Summary |
|---|
| Building |
|---|
| Land |
|---|
| Level | Rooms | Dimensions |
|---|---|---|
| Basement | Bedroom 4 | 3.42 m x 3.98 m |
| Second Kitchen | 3.43 m x 3.05 m | |
| Laundry room | 3.75 m x 2.08 m | |
| Main level | Living room | 3.46 m x 4.31 m |
| Dining room | 2.86 m x 3.33 m | |
| Kitchen | 4.78 m x 2.35 m | |
| Primary Bedroom | 3.15 m x 3.5 m | |
| Bedroom 2 | 3.29 m x 2.56 m | |
| Bedroom 3 | 2.65 m x 2.81 m |
| Features | |||||
|---|---|---|---|---|---|
| Flat site | No Animal Home | No Smoking Home | |||
| Detached Garage | Heated Garage | Dishwasher | |||
| Dryer | Hood Fan | Storage Shed | |||
| Washer | Window Coverings | Refrigerator | |||
| Two stoves | Central air conditioning | Vinyl Windows | |||















































