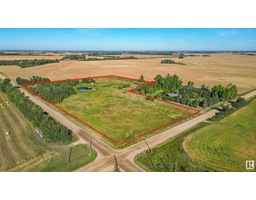10722 92 ST NW Mccauley, Edmonton, Alberta, CA
Address: 10722 92 ST NW, Edmonton, Alberta
Summary Report Property
- MKT IDE4406258
- Building TypeHouse
- Property TypeSingle Family
- StatusBuy
- Added1 weeks ago
- Bedrooms3
- Bathrooms2
- Area1679 sq. ft.
- DirectionNo Data
- Added On10 Dec 2024
Property Overview
This character home is ideally located for a walkable lifestyle to Edmonton's downtown amenities, like local favourite~ the original Italian Centre Shop. Classic front porch welcomes you to this unique 3-storey home that offers 3 Bedrooms & 2 Bath. Generous entrance moves you through French doors to the spacious, open-concept Main Living & Dining area complimented by natural light, 9 ft ceilings, classic moulding, & original hardwood floors. Wonderful, working Kitchen accented by trendy tile floors, plenty of cabinet space, new quartz countertops & newer appliances. 2nd Level offers a light, bright, wide open space, purpose this area for your needs. 4-pc Bath on this level. 3rd level finds 2 good size Bedrooms ready for your designer's eye & handy skills. Backyard is ready for your vision. Garage allows for good storage space. McCauley invites you to enjoy the convenience of the LRT, Commonwealth Stadium & Rec. Centre, cafes, parks, and nearby Edmonton River Valley! (Zoning offers commercial potential) (id:51532)
Tags
| Property Summary |
|---|
| Building |
|---|
| Land |
|---|
| Level | Rooms | Dimensions |
|---|---|---|
| Main level | Living room | 3.76 m x 3.64 m |
| Dining room | 3.6 m x 3.41 m | |
| Kitchen | 3.53 m x 3.49 m | |
| Upper Level | Family room | 7.39 m x 4.2 m |
| Primary Bedroom | 5.13 m x 3 m | |
| Bedroom 2 | 5.57 m x 2.63 m | |
| Bedroom 3 | 7.38 m x 2.58 m |
| Features | |||||
|---|---|---|---|---|---|
| No Animal Home | No Smoking Home | Detached Garage | |||
| Alarm System | Dishwasher | Dryer | |||
| Hood Fan | Refrigerator | Stove | |||
| Washer | Window Coverings | Ceiling - 9ft | |||




























































































