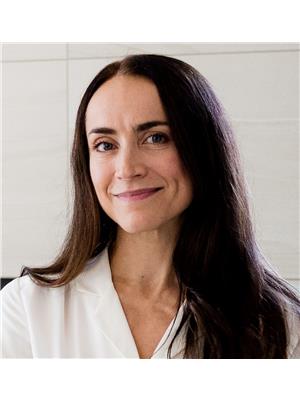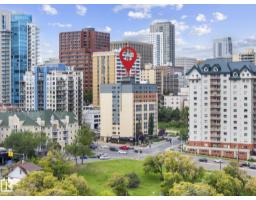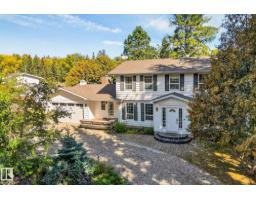10966 117 ST NW Queen Mary Park, Edmonton, Alberta, CA
Address: 10966 117 ST NW, Edmonton, Alberta
Summary Report Property
- MKT IDE4454406
- Building TypeHouse
- Property TypeSingle Family
- StatusBuy
- Added7 weeks ago
- Bedrooms4
- Bathrooms2
- Area986 sq. ft.
- DirectionNo Data
- Added On23 Aug 2025
Property Overview
Prepare to be delighted by this absolute gem in the up-and-coming neighborhood of Queen Mary Park, beautifully updated and maintained- with a fully LEGAL suite! Step into the bright and spacious main floor suite, offering two bedrooms, an updated 4pc bathroom, inviting living room and dining room, and a bright kitchen with quartz countertops and new vinyl plank flooring. The large utility room in the basement serves as the laundry room (with sink!) for the main floor. The legal basement suite is a star on its own—offering a smart layout with two bedrooms, stacked in-suite laundry, 4pc bathroom, and a gorgeous eat-in kitchen. The yard is a special oasis with multiple patios for entertaining, large garden, and detached double garage. Nestled on a quiet, picturesque street in best part of Queen Mary Park, this property has serious curb appeal. Recent upgrades include AC (2022), 75 gal HWT (2021) Cedar fence (2022). A wonderful opportunity for families, young professionals and investors alike. (id:51532)
Tags
| Property Summary |
|---|
| Building |
|---|
| Land |
|---|
| Level | Rooms | Dimensions |
|---|---|---|
| Basement | Bedroom 3 | 3.63 m x 2.44 m |
| Bedroom 4 | 3.45 m x 2.65 m | |
| Second Kitchen | 3.56 m x 3.82 m | |
| Main level | Living room | 3.96 m x 5.23 m |
| Dining room | 2.1 m x 2.58 m | |
| Kitchen | 4.17 m x 3.42 m | |
| Primary Bedroom | 3.36 m x 3.93 m | |
| Bedroom 2 | 3.37 m x 3.39 m |
| Features | |||||
|---|---|---|---|---|---|
| Detached Garage | Dryer | Garage door opener remote(s) | |||
| Garage door opener | Washer/Dryer Stack-Up | Washer | |||
| Refrigerator | Two stoves | Dishwasher | |||
| Suite | Vinyl Windows | ||||












































































