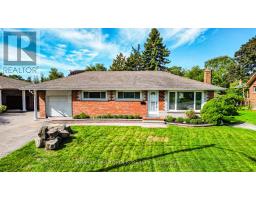#11 6304 SANDIN WY NW South Terwillegar, Edmonton, Alberta, CA
Address: #11 6304 SANDIN WY NW, Edmonton, Alberta
Summary Report Property
- MKT IDE4454506
- Building TypeDuplex
- Property TypeSingle Family
- StatusBuy
- Added3 weeks ago
- Bedrooms2
- Bathrooms3
- Area1109 sq. ft.
- DirectionNo Data
- Added On24 Aug 2025
Property Overview
Welcome to this Centrally Air conditioned Half Duplex home with single attached garage located at South Terwillegar, most desired location in Edmonton. Close to Nellie Carlson School(k-9) and Lillian Osborne high School. Main floor has Kitchen, Living room with a gas fireplace, Dining area, half bath, access to attached garage, covered front porch with a sitting area. Backyard access is through a sliding glass patio door. Private backyard is landscaped and fenced, with a maintenance free deck surrounded with metal railing. Moving upstairs, you'll find 2 large primary bedrooms, two full bathrooms. Basement is unfinished. Nearby parks, walking trails, green spaces. Quick access to all amenities including famous Terwillegar Rec Centre & bus stop, and Shopping centres, restaurants in close. (id:51532)
Tags
| Property Summary |
|---|
| Building |
|---|
| Land |
|---|
| Level | Rooms | Dimensions |
|---|---|---|
| Main level | Living room | Measurements not available |
| Dining room | Measurements not available | |
| Kitchen | Measurements not available | |
| Upper Level | Primary Bedroom | Measurements not available |
| Bedroom 2 | Measurements not available |
| Features | |||||
|---|---|---|---|---|---|
| Private setting | Attached Garage | Dishwasher | |||
| Dryer | Microwave Range Hood Combo | Refrigerator | |||
| Stove | Washer | Window Coverings | |||
| Central air conditioning | Vinyl Windows | ||||








































