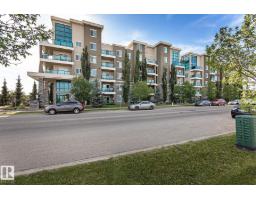#110 1589 GLASTONBURY BV NW Glastonbury, Edmonton, Alberta, CA
Address: #110 1589 GLASTONBURY BV NW, Edmonton, Alberta
Summary Report Property
- MKT IDE4452802
- Building TypeApartment
- Property TypeSingle Family
- StatusBuy
- Added4 weeks ago
- Bedrooms2
- Bathrooms2
- Area915 sq. ft.
- DirectionNo Data
- Added On14 Aug 2025
Property Overview
To all 1st-time home buyers; empty-nesters & investors, this is the perfect match for you. This 915 SqFt Condo in this 18+ Adult-Living Complex offers 2 Bedrooms; 2 Bathrooms, In-Sutie Laundry & a Heated, Underground Titled Parking stall. The functional Kitchen features plenty of cabinets & counter space - the chef's dream! The Dining Room leads you to the spacious Living Room that has a Fireplace - perfect for those cozy evenings! The Covered Patio allows you to take in the fresh air. The Primary Bedroom has 2 Walk-Through Closets & a full Ensuite. The 2nd Bedroom can also double as an offer or den for the single professional. A 1/2 Bathroom & Separate Laundry Room complete this floor. The complex adds value to any home-owner with plenty of amenities: a social room; guest suite; exercise room & more. Close to everything you need - from shopping; schools; parks; shopping; public transportation & Henday. Your search ends here! (id:51532)
Tags
| Property Summary |
|---|
| Building |
|---|
| Level | Rooms | Dimensions |
|---|---|---|
| Above | Bedroom 2 | 3.45 m x 2.77 m |
| Main level | Living room | 4.26 m x 5.17 m |
| Kitchen | 3.45 m x 2.65 m | |
| Primary Bedroom | 3.87 m x 4.72 m | |
| Laundry room | 1.67 m x 2.7 m |
| Features | |||||
|---|---|---|---|---|---|
| See remarks | Park/reserve | Heated Garage | |||
| Underground | Dishwasher | Dryer | |||
| Hood Fan | Refrigerator | Stove | |||
| Washer | Window Coverings | ||||






































































