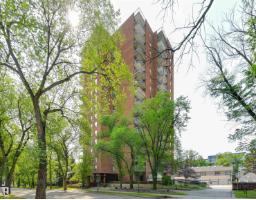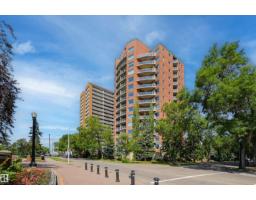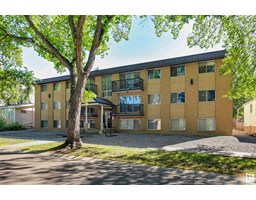#1102 11503 100 AV NW Wîhkwêntôwin, Edmonton, Alberta, CA
Address: #1102 11503 100 AV NW, Edmonton, Alberta
Summary Report Property
- MKT IDE4453077
- Building TypeApartment
- Property TypeSingle Family
- StatusBuy
- Added1 days ago
- Bedrooms2
- Bathrooms2
- Area1915 sq. ft.
- DirectionNo Data
- Added On22 Aug 2025
Property Overview
SPECTACULAR RIVER VALLEY VIEWS from this 1915 sq.ft. 2 bedroom + den, 2 bathroom condo in the sought after LEMARCHAND TOWER conveniently located close to the river valley trails, transportation & quick access to shopping, restaurants, coffee shops, the Brewery & Ice Districts. RENOVATED unit with a gourmet kitchen open to the living area featuring cherry wood cabinetry with plenty of pull out drawers offering lots of storage, a raised eating bar, granite countertops, built-in desk & a walk-in pantry. Formal dining room. The living area has a corner electric fireplace & built-in cabinets for the TV with pull out drawers. Double french doors to the den. The 2nd bedroom is across from the 4 piece bathroom. The spacious primary bedroom suite has a walk through closet to the 5 piece ensuite bathroom that has a jacuzzi tub & walk-in shower. Crown moulding throughout, hardwood flooring, carpeting in the bedrooms. 2 large U/G PARKING with storage over 1 stall. Guest suite, party room w a patio. Shows well (id:51532)
Tags
| Property Summary |
|---|
| Building |
|---|
| Level | Rooms | Dimensions |
|---|---|---|
| Main level | Living room | 6.61 m x 4.57 m |
| Dining room | 4.09 m x 2.12 m | |
| Kitchen | 6.55 m x 2.96 m | |
| Den | 4.92 m x 3.06 m | |
| Primary Bedroom | 6.45 m x 3.64 m | |
| Bedroom 2 | 3.94 m x 3.59 m |
| Features | |||||
|---|---|---|---|---|---|
| Private setting | Underground | Dishwasher | |||
| Dryer | Freezer | Microwave Range Hood Combo | |||
| Refrigerator | Stove | Washer | |||
| Window Coverings | Central air conditioning | ||||






































































