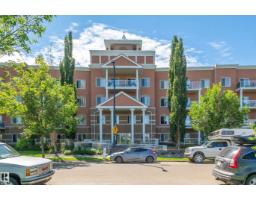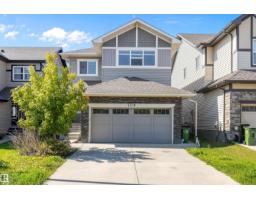1104 161 ST SW Glenridding Heights, Edmonton, Alberta, CA
Address: 1104 161 ST SW, Edmonton, Alberta
Summary Report Property
- MKT IDE4459536
- Building TypeHouse
- Property TypeSingle Family
- StatusBuy
- Added4 weeks ago
- Bedrooms5
- Bathrooms4
- Area1742 sq. ft.
- DirectionNo Data
- Added On06 Oct 2025
Property Overview
INVESTOR ALERT! This 2 story 1740 sq ft home the highly desirable GLENRIDDING HEIGHTS has a 2 BEDROOM LEGAL suite and a TRIPLE CAR GARAGE on a huge PIE LOT! Freshly painted and new lighting throughout, the living room & dining area will greet you as you enter. Leading to the kitchen with a nice view of the massive back yard. The back yard is actually 2 YARDS as the Upper Suite has a large fenced yard but the legal suite also gets its own fenced yard too! The 2nd floor has includes a nice bonus area to watch tv or use as an office, primary bedroom with walk in closet and 4 pc ensuite! 2 other bedrooms complete the upper portion of the home! The legal suite has IN-FLOOR HEATING which helps ensure your tenant is always comfortable! Open concept living area with a nice sized primary bedroom, & kitchen with island. Extra space for more parking next to the garage! Close proximity to the Currents of Windermere, Anthony Henday, and plenty of Schools! (id:51532)
Tags
| Property Summary |
|---|
| Building |
|---|
| Level | Rooms | Dimensions |
|---|---|---|
| Basement | Bedroom 4 | 3.39 m x 4.27 m |
| Bedroom 5 | 2.43 m x 4.87 m | |
| Recreation room | 3.47 m x 3.43 m | |
| Second Kitchen | 3.47 m x 2.97 m | |
| Utility room | 2.34 m x 3.31 m | |
| Main level | Living room | 3.77 m x 6.25 m |
| Dining room | 3.34 m x 2.87 m | |
| Kitchen | 3.34 m x 4.13 m | |
| Upper Level | Primary Bedroom | 3.59 m x 3.77 m |
| Bedroom 2 | 2.72 m x 2.72 m | |
| Bedroom 3 | 2.73 m x 3.17 m | |
| Loft | 3.47 m x 2.58 m |
| Features | |||||
|---|---|---|---|---|---|
| See remarks | Detached Garage | Garage door opener remote(s) | |||
| Garage door opener | Window Coverings | Dryer | |||
| Refrigerator | Two stoves | Two Washers | |||
| Dishwasher | Suite | ||||



























































































