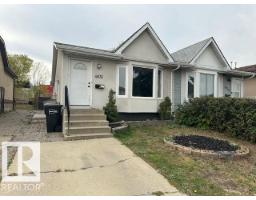11042 131 ST NW NW Westmount, Edmonton, Alberta, CA
Address: 11042 131 ST NW NW, Edmonton, Alberta
Summary Report Property
- MKT IDE4443799
- Building TypeHouse
- Property TypeSingle Family
- StatusBuy
- Added15 weeks ago
- Bedrooms4
- Bathrooms4
- Area1941 sq. ft.
- DirectionNo Data
- Added On29 Jun 2025
Property Overview
BEAUTIFUL HOME in WESTMOUNT welcomes you! This custom-built executive home offers over 2,800 sq. feet of luxurious living space. With a total of 4 specious bedrooms and 3.5 bathrooms, this home is designed for comfort and elegance. The main floor boasts a bright, open, layout with soaring 10ft ceilings throughout, rich hardwood floors, and a modern BAMBOO CHEF'S kitchen, featuring a gas range stove, quartz countertops, and ample cabinetry. A cozy fireplace anchors the living and dining rooms, along with a well placed half-bath. Upstairs you will find 3 large bedrooms and two full bathrooms. The master bedroom has a spa-like ensuite and walk-through closet. ON TOP OF THE HOME IS PATIO WITH NICE VIEW.The PROFESSIONALLY FULLY finished basement offers an additional bedroom, full bath, and LARGE REC ROOM. The West-facing backyard is complete with a covered deck, and lush greenery, perfect for relaxing with family. LOCATED on a tree-lined street in sought-after WESTMOUNT, close to schools, shopping, parks. (id:51532)
Tags
| Property Summary |
|---|
| Building |
|---|
| Land |
|---|
| Level | Rooms | Dimensions |
|---|---|---|
| Basement | Bedroom 4 | Measurements not available |
| Bonus Room | Measurements not available | |
| Main level | Living room | Measurements not available |
| Dining room | Measurements not available | |
| Kitchen | Measurements not available | |
| Upper Level | Primary Bedroom | Measurements not available |
| Bedroom 2 | Measurements not available | |
| Bedroom 3 | Measurements not available |
| Features | |||||
|---|---|---|---|---|---|
| Private setting | No Smoking Home | Detached Garage | |||
| Dishwasher | Dryer | Hood Fan | |||
| Refrigerator | Gas stove(s) | Washer | |||
| Central air conditioning | Ceiling - 10ft | Ceiling - 9ft | |||













































































