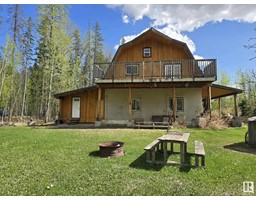#111 530 HOOKE RD NW Canon Ridge, Edmonton, Alberta, CA
Address: #111 530 HOOKE RD NW, Edmonton, Alberta
Summary Report Property
- MKT IDE4416530
- Building TypeApartment
- Property TypeSingle Family
- StatusBuy
- Added6 hours ago
- Bedrooms2
- Bathrooms2
- Area1259 sq. ft.
- DirectionNo Data
- Added On22 Dec 2024
Property Overview
Super spacious 1260sq.ft. 2 bedroom, 2 bathroom condo END UNIT with 2 parking stalls (1 underground/ 1 carport) that is RAVINE FACING FROM EVERY WINDOW OF THE UNIT. This is not your typical condo that's a box and looks like all the rest. This one has such a unique shape that highlights the East to Southeast views of the ravine and lets in so much natural light. You have a large patio without railing, which makes letting your small pet outside a breeze. There is so much space and functionality throughout this unit, from the large kitchen, insuite laundry and storage, to the big primary bedroom with ensuite and second patio. If you are unsure of downsizing, don't worry...you have a lot of space. If you have mobility issues, a main floor unit with NO CARPET is ideal. You have to check out this amazing unit in an 18+ adult building today! (id:51532)
Tags
| Property Summary |
|---|
| Building |
|---|
| Level | Rooms | Dimensions |
|---|---|---|
| Main level | Living room | 4.03 × 4.36 |
| Dining room | 3.28 × 3.92 | |
| Kitchen | 2.87 × 3.31 | |
| Primary Bedroom | 3.79 × 4.65 | |
| Bedroom 2 | 3.13 × 3.16 | |
| Laundry room | 2.37 × 1.34 |
| Features | |||||
|---|---|---|---|---|---|
| Ravine | No back lane | Park/reserve | |||
| No Animal Home | No Smoking Home | Carport | |||
| Underground | Dishwasher | Microwave Range Hood Combo | |||
| Refrigerator | Washer/Dryer Stack-Up | Stove | |||





































































