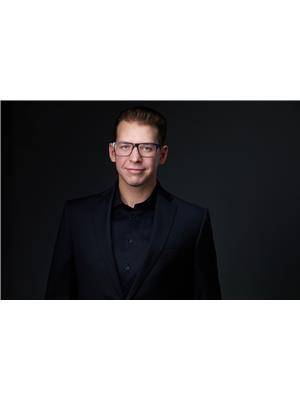1159 HOOKE RD NW Overlanders, Edmonton, Alberta, CA
Address: 1159 HOOKE RD NW, Edmonton, Alberta
Summary Report Property
- MKT IDE4464087
- Building TypeRow / Townhouse
- Property TypeSingle Family
- StatusBuy
- Added2 days ago
- Bedrooms3
- Bathrooms2
- Area1073 sq. ft.
- DirectionNo Data
- Added On02 Nov 2025
Property Overview
Welcome home to this beautifully renovated end-unit townhouse, perfect for first-time buyers or families! Every detail has been updated, from the brand-new kitchen to the fully finished basement. The bright living room features a cozy wood-burning fireplace and opens to a freshly sodded yard, ideal for kids or weekend BBQs. A main-floor half bath adds convenience. Upstairs, enjoy three bedrooms, including a generous primary suite with ample closet space, plus a stylish new four-piece bathroom. The finished basement offers space for a family room, play area, or home office. Recent upgrades include quartz countertops, vinyl plank flooring, modern doors and trim, pot lights, updated lighting and hardware, plush carpet, and fresh paint. Located in a family-friendly community steps from school and playground, with easy access to shopping, transit, the Anthony Henday, and Yellowhead Trail. (id:51532)
Tags
| Property Summary |
|---|
| Building |
|---|
| Land |
|---|
| Level | Rooms | Dimensions |
|---|---|---|
| Basement | Family room | 13'3"27'3" |
| Laundry room | 8' x 7'5" | |
| Utility room | 8'6" x 11'1" | |
| Main level | Living room | 17'4" x 11'1" |
| Dining room | 8'2" x 7'1" | |
| Kitchen | 10'6" x 9'8" | |
| Upper Level | Primary Bedroom | 12' x 9' |
| Bedroom 2 | 8'6" x 12'7" | |
| Bedroom 3 | 8'5" x 9'2" |
| Features | |||||
|---|---|---|---|---|---|
| See remarks | Flat site | Stall | |||
| Dishwasher | Dryer | Microwave Range Hood Combo | |||
| Refrigerator | Stove | Washer | |||




























































