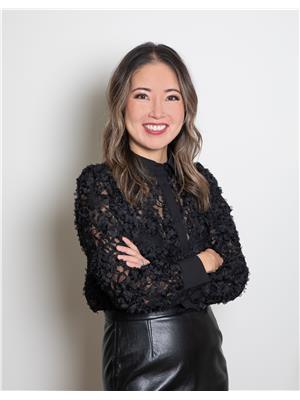11615 69 ST NW Bellevue, Edmonton, Alberta, CA
Address: 11615 69 ST NW, Edmonton, Alberta
Summary Report Property
- MKT IDE4459528
- Building TypeHouse
- Property TypeSingle Family
- StatusBuy
- Added1 weeks ago
- Bedrooms5
- Bathrooms2
- Area1225 sq. ft.
- DirectionNo Data
- Added On03 Oct 2025
Property Overview
Welcome to this beautifully updated 1.5 storey character home in the Bellevue-Highlands community offering 5 bedrooms plus a flex room in the basement that could be a 6th bedroom and 2 full baths. The main floor features a bright living room, dining area, updated kitchen with newer appliances, plus a convenient primary bedroom, a second bedroom and 4-pc bath. Upstairs are 2 additional bedrooms with tons of storage space, while the fully finished basement offers a rec room, 5th bedroom, flex room/bedroom and 3-pc bath. Updates over the years include siding with added insulation, most windows, roof and garage roof, hot water tank, bathrooms, flooring and more! Enjoy a spacious backyard with deck, oversized detached insulated garage, and plenty of extra parking. Situated on a quiet, tree-lined street just blocks from Edmonton’s river valley, Highlands Golf Club, and beloved local restaurants. A perfect blend of charm and modern upgrades in a great location! (id:51532)
Tags
| Property Summary |
|---|
| Building |
|---|
| Land |
|---|
| Level | Rooms | Dimensions |
|---|---|---|
| Lower level | Bedroom 5 | 3.85 m x 3.54 m |
| Recreation room | 7.08 m x 3.58 m | |
| Main level | Living room | 4.39 m x 3.7 m |
| Dining room | 3.02 m x 2.75 m | |
| Kitchen | 2.96 m x 2.58 m | |
| Bedroom 3 | 3.7 m x 3.25 m | |
| Bedroom 4 | 4.09 m x 2.49 m | |
| Upper Level | Primary Bedroom | 4.74 m x 4.19 m |
| Bedroom 2 | 4.17 m x 3.71 m |
| Features | |||||
|---|---|---|---|---|---|
| See remarks | Flat site | Paved lane | |||
| Park/reserve | Oversize | Detached Garage | |||
| Dishwasher | Dryer | Garage door opener remote(s) | |||
| Garage door opener | Microwave Range Hood Combo | Refrigerator | |||
| Storage Shed | Stove | Washer | |||





































































