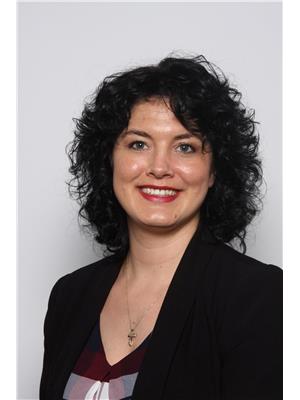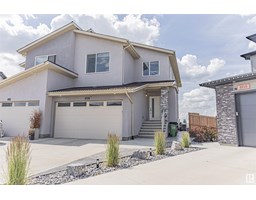12035 126 ST NW Prince Charles, Edmonton, Alberta, CA
Address: 12035 126 ST NW, Edmonton, Alberta
Summary Report Property
- MKT IDE4449202
- Building TypeHouse
- Property TypeSingle Family
- StatusBuy
- Added2 days ago
- Bedrooms3
- Bathrooms1
- Area932 sq. ft.
- DirectionNo Data
- Added On28 Jul 2025
Property Overview
Welcome to this charming home in the mature & highly sought-after neighbourhood of Prince Charles! Perfect for first-time home buyers, move-in ready & full of potential. Excellent opportunity for investors too, whether you're looking to rent out or develop an infill. This cozy, well-maintained home offers, AC for year-round comfort, 3 good sized bedrooms, 1 full bath, spacious sun-filled living area, bright functional kitchen combining both style & practicality. Enjoy the outdoors with a large lot and a private backyard—perfect for relaxing or entertaining. Plenty of room for a future garage, RV parking, or garden. Enjoy a prime location minutes from downtown, NAIT, Royal Alexandra Hospital, Kingsway & Westmount Mall, and plenty of shopping and restaurants. Enjoy easy access to the Yellowhead and LRT, making commuting simple & efficient. You're also within walking distance to spray parks, playgrounds & schools—perfect for families. Don’t miss out on this versatile property in a well-established community! (id:51532)
Tags
| Property Summary |
|---|
| Building |
|---|
| Land |
|---|
| Level | Rooms | Dimensions |
|---|---|---|
| Main level | Living room | Measurements not available |
| Kitchen | Measurements not available | |
| Bedroom 3 | Measurements not available | |
| Upper Level | Primary Bedroom | Measurements not available |
| Bedroom 2 | Measurements not available |
| Features | |||||
|---|---|---|---|---|---|
| Treed | Lane | No Garage | |||
| Rear | Stall | Dishwasher | |||
| Dryer | Microwave Range Hood Combo | Refrigerator | |||
| Storage Shed | Gas stove(s) | Washer | |||
| Central air conditioning | |||||






















































