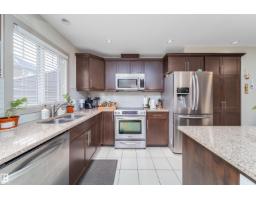1206 MCKINNEY CO NW Magrath Heights, Edmonton, Alberta, CA
Address: 1206 MCKINNEY CO NW, Edmonton, Alberta
Summary Report Property
- MKT IDE4454795
- Building TypeHouse
- Property TypeSingle Family
- StatusBuy
- Added2 weeks ago
- Bedrooms5
- Bathrooms4
- Area2376 sq. ft.
- DirectionNo Data
- Added On27 Aug 2025
Property Overview
EVERYTHING YOU DESIRE!!. SEPARATE ENTRANCE WITH A KITCHENETTE IN THE BASEMENT!!! Gorgeous home located on a quiet Street in one of Edmonton's most prestigious neighbourhoods, MAGRATH HEIGHTS! 5 BEDROOM house! 4 on the Top floor with a Bonus Room, 1 in the Basement, and a Den/Bedroom on the Main floor! This home is in fantastic shape, with features such as A/C, Fireplace, high ceilings, Hardwood floor throughout the main floor, an open concept kitchen, quartz countertops, an island, Lots of cabinet space with PANTRY. Dedicated dining area overlooking backyard, a BONUS ROOM WITH VAULTED CEILING, FULLY FINISHED BASEMENT WITH A HUGE RECREATION ROOM. Over 3200+ SQFT OF FINISHED LIVING SPACE. Raised Deck comes with a huge Pargola for your summer Enjoyment. Short Walk to Save-On-Food, Shoppers Drugmart, Banks, shopping complex, and public transportation. Short distance to TERWILLEGAR REC CENTRE & HIGH SCHOOL.Easy access to WHITEMUD DRIVE, TERWILLEGAR DRIVE, and ANTHONY HENDAY. Must-See Home. Don't Miss it!!! (id:51532)
Tags
| Property Summary |
|---|
| Building |
|---|
| Land |
|---|
| Level | Rooms | Dimensions |
|---|---|---|
| Basement | Family room | 16.5' x 22.8" |
| Bedroom 5 | 10.7 m x Measurements not available | |
| Second Kitchen | 10.7' x 14.5' | |
| Recreation room | Measurements not available x 22 m | |
| Main level | Living room | 14.5' x 15' |
| Dining room | 14.5' x 9.5" | |
| Kitchen | 17.9' x 11.5" | |
| Den | 12' x 8.9' | |
| Upper Level | Primary Bedroom | 12' x 15.9' |
| Bedroom 2 | 13' x 12.3' | |
| Bedroom 3 | 13' x 8.9' | |
| Bedroom 4 | 13' x 11.1' | |
| Bonus Room | 19' x 17.4" |
| Features | |||||
|---|---|---|---|---|---|
| No back lane | No Animal Home | No Smoking Home | |||
| Attached Garage | Dishwasher | Dryer | |||
| Microwave Range Hood Combo | Stove | Washer | |||
| Refrigerator | |||||




















































































