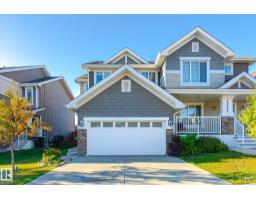1214 EATON LN NW Edgemont (Edmonton), Edmonton, Alberta, CA
Address: 1214 EATON LN NW, Edmonton, Alberta
Summary Report Property
- MKT IDE4453461
- Building TypeHouse
- Property TypeSingle Family
- StatusBuy
- Added10 weeks ago
- Bedrooms4
- Bathrooms4
- Area1781 sq. ft.
- DirectionNo Data
- Added On18 Aug 2025
Property Overview
Welcome to this beautifully upgraded Blackstone home, offering 2,419 sq. ft. of total finished living space with thoughtful design and premium finishes throughout. The open-to-above living room creates an impressive focal point with its fireplace feature wall, while the chef’s kitchen features quartz countertops, full-height cabinetry, and a walk-through pantry connecting to the garage for convenience. Upstairs, the primary suite offers a walk-in closet and a spa-inspired 5-pc ensuite with dual sinks and a glass shower. A versatile bonus room and upper-floor laundry add practicality. The fully finished basement with 9-foot ceilings expands the living space with a rec room, den, bedroom, and full bath. Outside, enjoy low-maintenance landscaping and a backyard that backs directly onto a paved walking trail, with parks, playgrounds, and shopping nearby. Complete with an oversized air conditioner and a double attached garage, this home combines comfort, function, and style in one exceptional package. (id:51532)
Tags
| Property Summary |
|---|
| Building |
|---|
| Land |
|---|
| Level | Rooms | Dimensions |
|---|---|---|
| Basement | Den | 2.62 m x 3.28 m |
| Bedroom 4 | 2.99 m x 4.94 m | |
| Bonus Room | 3.81 m x 3.88 m | |
| Main level | Living room | 3.64 m x 4.1 m |
| Dining room | 3.33 m x 2.89 m | |
| Kitchen | 3.33 m x 3.9 m | |
| Upper Level | Family room | 4.04 m x 4.89 m |
| Primary Bedroom | 3.65 m x 4.4 m | |
| Bedroom 2 | 2.83 m x 3.74 m | |
| Bedroom 3 | 2.81 m x 3.79 m |
| Features | |||||
|---|---|---|---|---|---|
| See remarks | Flat site | Park/reserve | |||
| Closet Organizers | Level | Attached Garage | |||
| Dishwasher | Dryer | Garage door opener | |||
| Hood Fan | Refrigerator | Stove | |||
| Washer | Window Coverings | Central air conditioning | |||
| Ceiling - 9ft | Vinyl Windows | ||||









































































