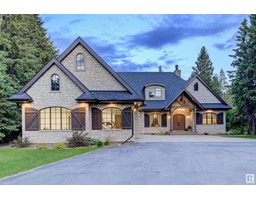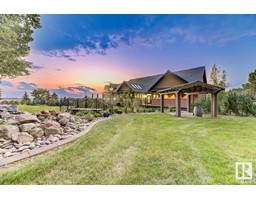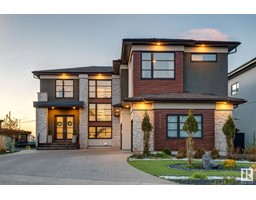1214 WAHL CO NW Windermere, Edmonton, Alberta, CA
Address: 1214 WAHL CO NW, Edmonton, Alberta
Summary Report Property
- MKT IDE4448415
- Building TypeHouse
- Property TypeSingle Family
- StatusBuy
- Added14 hours ago
- Bedrooms4
- Bathrooms3
- Area2009 sq. ft.
- DirectionNo Data
- Added On20 Jul 2025
Property Overview
Maintenance-free luxury living awaits in this custom bungalow in the One at Windermere. With over 3,850 sq ft of beautifully curated space, this home is designed for effortless elegance & everyday comfort. Soaring tray ceilings, engineered hardwood, & a front office sets the tone, while the chef’s kitchen impresses with Wolf appliances, waterfall quartz counters, two-tone cabinetry, designer lighting & a custom pantry. The living room features a sleek linear gas F/P, coffered ceiling & built-ins, while the sunroom offers year-round relaxation overlooking a professionally landscaped yard backing onto a peaceful walkway. The elegant primary suite is a true retreat with a spa-inspired ensuite, built-in Bubblemassage tub, glass shower & water closet. A 2nd bedroom shares a full bath with guests. The FF bsmt offers a spacious rec room with gas F/P, wet bar, 2 more bedrooms with W/I closets & a stylish full bath. Additional features include A/C, micro-irrigation, full landscaping & an O/S finished garage. (id:51532)
Tags
| Property Summary |
|---|
| Building |
|---|
| Land |
|---|
| Level | Rooms | Dimensions |
|---|---|---|
| Basement | Bedroom 3 | 3.22 m x 4.36 m |
| Bedroom 4 | 3.21 m x 4.52 m | |
| Recreation room | 11.77 m x 12.05 m | |
| Utility room | 3.29 m x 2.47 m | |
| Main level | Living room | 5.63 m x 4.37 m |
| Dining room | 4.94 m x 2.08 m | |
| Kitchen | 5.64 m x 5.47 m | |
| Primary Bedroom | 4.38 m x 5.05 m | |
| Bedroom 2 | 2.92 m x 4.07 m | |
| Laundry room | 1.77 m x 2.88 m | |
| Mud room | 3.24 m x 1.71 m | |
| Office | 3.37 m x 3.36 m | |
| Sunroom | 4.3 m x 3.42 m |
| Features | |||||
|---|---|---|---|---|---|
| Cul-de-sac | Private setting | See remarks | |||
| No back lane | Park/reserve | Closet Organizers | |||
| Built-in wall unit | Attached Garage | Dryer | |||
| Garage door opener remote(s) | Garage door opener | Hood Fan | |||
| Oven - Built-In | Microwave | Refrigerator | |||
| Stove | Washer | Window Coverings | |||
| Wine Fridge | Dishwasher | Central air conditioning | |||


































































































