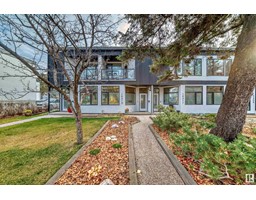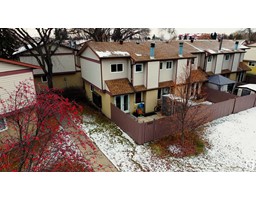12304 117 AV NW Inglewood (Edmonton), Edmonton, Alberta, CA
Address: 12304 117 AV NW, Edmonton, Alberta
Summary Report Property
- MKT IDE4412398
- Building TypeRow / Townhouse
- Property TypeSingle Family
- StatusBuy
- Added4 hours ago
- Bedrooms2
- Bathrooms4
- Area1163 sq. ft.
- DirectionNo Data
- Added On13 Dec 2024
Property Overview
Great Value, Excellent Location, Perfect Lifestyle Inglewood !! This Fantastic 2 storey townhome end unit has the Best views of mature tree lined streets with newer sidewalks + pavement makes life very glorious and pleasureable. The home has Many Large windows providing great bright positive vibrant light throught the year. Loft-bonus space + two bedrms up, 4 washrooms, large 9 ft ceiling rec room w 3 pce bath could be 3rd bdrm etc, kitchen opening to living room, formal eating area, space for all needs. The Primary Bedroom is very nice with 4 piece ensuite, walk in closets, a private balcony, tree top city views ideal for morning coffee, or night star gazing. Upstairs bonus room space is perfect for computer, hobby or family media gathering space. A raised front deck has space to sit outdors, enjoy, and greet guests. The back door entrance with windows offers even more views of the mature landscape. Close to schools, shopping, city center, 124 st. Experience Great Lifestyle Options Here, Must View ! (id:51532)
Tags
| Property Summary |
|---|
| Building |
|---|
| Level | Rooms | Dimensions |
|---|---|---|
| Basement | Utility room | 1.1 m x 2.16 m |
| Laundry room | 1.69 m x 0.93 m | |
| Recreation room | 3.845 m x 5.29 m | |
| Main level | Living room | 4.73 m x 3.48 m |
| Dining room | 2.53 m x 3.06 m | |
| Kitchen | 2.368 m x 2.89 m | |
| Upper Level | Primary Bedroom | 3.55 m x 3.96 m |
| Bedroom 2 | 3.01 m x 2.71 m | |
| Bonus Room | 3.3 m x 2.7 m |
| Features | |||||
|---|---|---|---|---|---|
| Treed | Corner Site | See remarks | |||
| No Smoking Home | Stall | Dishwasher | |||
| Hood Fan | Refrigerator | Washer/Dryer Stack-Up | |||
| Stove | Window Coverings | ||||












































































