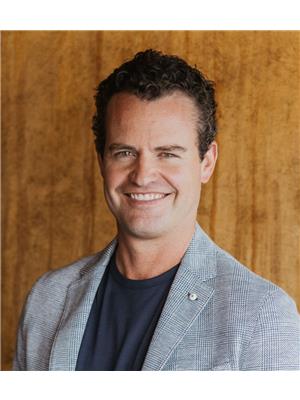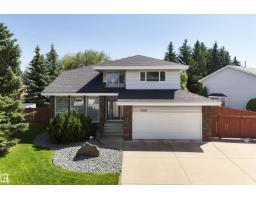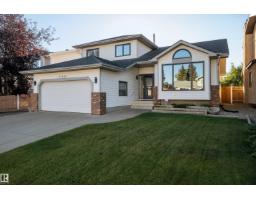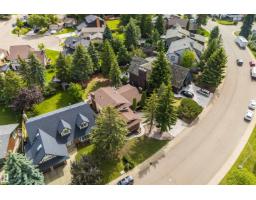12412 28 AV NW Blue Quill Estates, Edmonton, Alberta, CA
Address: 12412 28 AV NW, Edmonton, Alberta
Summary Report Property
- MKT IDE4459368
- Building TypeHouse
- Property TypeSingle Family
- StatusBuy
- Added2 weeks ago
- Bedrooms3
- Bathrooms4
- Area2600 sq. ft.
- DirectionNo Data
- Added On25 Sep 2025
Property Overview
Tucked away in a private cul-de-sac in wonderful Blue Quill Estates, this immaculately maintained original-owner bungalow sits on an expansive 11,409 sq ft pie lot with a beautifully landscaped yard and mature fruit trees. Vaulted ceilings and pristine hardwood floors highlight the bright front living room filled with natural light. The central kitchen with Thermador gas range offers abundant space for family meals and entertaining, flowing into a welcoming family room and a separate office with peaceful backyard views. The spacious primary suite features a walk-in closet and 4-piece ensuite. Three additional bedrooms, a 5-piece bath, 2-piece bath, and convenient main-floor laundry complete the level. The lower level offers 9-ft ceilings, an additional bedroom, 3-piece bath, three storage rooms, and a massive undeveloped area ready for your design ideas. Updates include roof (2016), A/C (2022), and furnaces (2023 & 2010). A rare opportunity to enjoy a cherished home in a private setting with room to grow. (id:51532)
Tags
| Property Summary |
|---|
| Building |
|---|
| Land |
|---|
| Level | Rooms | Dimensions |
|---|---|---|
| Basement | Bonus Room | 5.81 m x 4.06 m |
| Recreation room | 12.76 m x 13.02 m | |
| Storage | 3.01 m x 2.21 m | |
| Storage | 3.71 m x 4.48 m | |
| Main level | Living room | 5.94 m x 4.65 m |
| Dining room | 5.32 m x 4.23 m | |
| Kitchen | 4.18 m x 4.36 m | |
| Family room | 4.14 m x 5.46 m | |
| Primary Bedroom | 4.54 m x 5.31 m | |
| Bedroom 2 | 3.47 m x 3.93 m | |
| Bedroom 3 | 3.48 m x 4.13 m | |
| Breakfast | 2.65 m x 3.53 m | |
| Laundry room | 1.68 m x 2.48 m | |
| Office | 4.15 m x 2.87 m |
| Features | |||||
|---|---|---|---|---|---|
| Cul-de-sac | Flat site | No Animal Home | |||
| No Smoking Home | Skylight | Level | |||
| Attached Garage | Dryer | Freezer | |||
| Hood Fan | Oven - Built-In | Storage Shed | |||
| Stove | Gas stove(s) | Washer | |||
| Window Coverings | Refrigerator | Central air conditioning | |||
| Ceiling - 9ft | |||||















































































