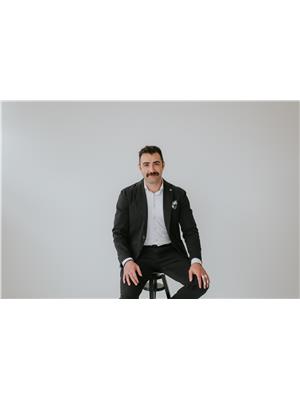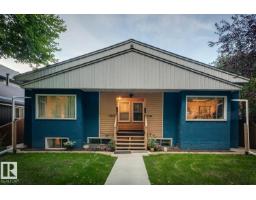12420 103 AV NW Westmount, Edmonton, Alberta, CA
Address: 12420 103 AV NW, Edmonton, Alberta
Summary Report Property
- MKT IDE4456049
- Building TypeDuplex
- Property TypeSingle Family
- StatusBuy
- Added6 weeks ago
- Bedrooms4
- Bathrooms4
- Area2106 sq. ft.
- DirectionNo Data
- Added On08 Sep 2025
Property Overview
Welcome to this exceptional luxury duplex, located in one of the most coveted locations in Westmount, where timeless design and premium finishes come together seamlessly. Nestled behind vibrant 124 Street, this home offers over 3,100 SqFt of total living space & includes a private rooftop patio w/ picturesque tree top & city views. The main level features engineered white oak flooring, soaring 10ft ceilings & a chef’s kitchen equipped w/ high-end Jenn-Air appliances & custom millwork. The open-concept layout is perfect for entertaining w/ large wooden framed Pella windows bringing in natural light throughout. Upstairs, the spacious primary suite boasts a walk-in closet & a serene ensuite w/ dual vanities & a glass shower. Two add'l bdrms, a full bath & functional laundry room complete the upper level w/ plush wool carpeting underfoot. The fully finished basement offers a large rec room, fourth bdrm, full bathroom, and plenty of storage. Just steps from shops and cafes, this is the perfect urban escape! (id:51532)
Tags
| Property Summary |
|---|
| Building |
|---|
| Land |
|---|
| Level | Rooms | Dimensions |
|---|---|---|
| Basement | Bedroom 4 | 5.25 m x 2.5 m |
| Storage | 3.78 m x 2.04 m | |
| Recreation room | 6.98 m x 4.52 m | |
| Main level | Living room | 5.14 m x 4.36 m |
| Dining room | 4.53 m x 3.98 m | |
| Kitchen | 5.66 m x 4.51 m | |
| Upper Level | Primary Bedroom | 3.96 m x 4.45 m |
| Bedroom 2 | 3.51 m x 2.89 m | |
| Bedroom 3 | 3.52 m x 2.79 m |
| Features | |||||
|---|---|---|---|---|---|
| Closet Organizers | No Smoking Home | Detached Garage | |||
| Dishwasher | Dryer | Garage door opener remote(s) | |||
| Garage door opener | Hood Fan | Refrigerator | |||
| Washer | Water softener | Window Coverings | |||
| Wine Fridge | Stove | Central air conditioning | |||
| Ceiling - 10ft | |||||

















































































