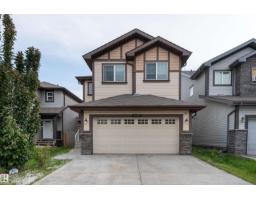1244 Lakewood RD W NW NW Tipaskan, Edmonton, Alberta, CA
Address: 1244 Lakewood RD W NW NW, Edmonton, Alberta
Summary Report Property
- MKT IDE4453340
- Building TypeRow / Townhouse
- Property TypeSingle Family
- StatusBuy
- Added1 weeks ago
- Bedrooms3
- Bathrooms2
- Area1128 sq. ft.
- DirectionNo Data
- Added On04 Oct 2025
Property Overview
Get Inspired in Tipaskan! Welcome to this beautifully renovated end unit townhouse offering over 1600 sq ft of comfortable living space. Perfect for first time buyers, families, or investors, this home combines style, function, and a location that is hard to beat. Just steps from Tipaskan Elementary School, you can watch your kids walk to school right from your window. The bright and spacious kitchen features quartz countertops, a stylish backsplash, and stainless steel appliances. Fresh paint and luxury vinyl plank flooring flow throughout the home. Upstairs you will find three generous bedrooms and a full bathroom with direct access from the primary suite, plus a convenient half bath on the main floor. The fully finished basement offers a large family room and a den ideal for work or play. Additional updates include a new furnace and front load washer and dryer. Enjoy your private deck and shed in the back. With parking at your door and visitor parking nearby, this move in ready home is perfect! (id:51532)
Tags
| Property Summary |
|---|
| Building |
|---|
| Level | Rooms | Dimensions |
|---|---|---|
| Basement | Family room | 4.95 m x 3.3 m |
| Den | 3.45 m x 3.02 m | |
| Main level | Living room | 5.23 m x 4.04 m |
| Dining room | Measurements not available | |
| Kitchen | 3.81 m x 3.25 m | |
| Primary Bedroom | 4.7 m x 3.53 m | |
| Bedroom 2 | 2.39 m x 3.84 m | |
| Bedroom 3 | 2.72 m x 2.92 m |
| Features | |||||
|---|---|---|---|---|---|
| No back lane | No Animal Home | No Smoking Home | |||
| Stall | Dishwasher | Dryer | |||
| Hood Fan | Refrigerator | Stove | |||
| Washer | |||||




























































