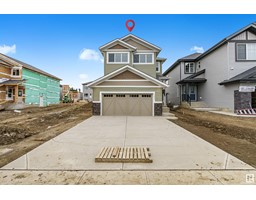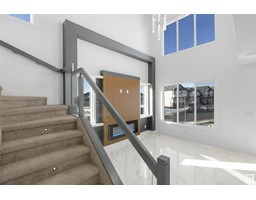125 29A ST SW Alces, Edmonton, Alberta, CA
Address: 125 29A ST SW, Edmonton, Alberta
Summary Report Property
- MKT IDE4416517
- Building TypeHouse
- Property TypeSingle Family
- StatusBuy
- Added6 hours ago
- Bedrooms7
- Bathrooms5
- Area2631 sq. ft.
- DirectionNo Data
- Added On22 Dec 2024
Property Overview
Step into elegance with this 2600+ sq. ft. custom home in Alces! The main floor boasts an open-to-above living area, a modern chef’s kitchen, a convenient spice kitchen, and a bedroom with a full bathroom—perfect for guests or multi-generational living. Upstairs, you’ll find a luxurious owner’s suite with a 4-piece ensuite and walk-in closet, two bedrooms connected by a Jack-and-Jill bathroom, a third bedroom with access to a common bathroom, a spacious bonus room, and the convenience of upstairs laundry. The fully finished basement features a 2-bedroom legal suite, perfect for generating extra rental income or accommodating extended family. With its own separate entrance and thoughtful layout, it’s a fantastic addition to this already impressive home! Located close to parks and top-tier amenities, it’s the ideal blend of comfort and convenience. Don’t miss out on this incredible opportunity! (id:51532)
Tags
| Property Summary |
|---|
| Building |
|---|
| Level | Rooms | Dimensions |
|---|---|---|
| Basement | Bedroom 6 | Measurements not available |
| Additional bedroom | Measurements not available | |
| Second Kitchen | Measurements not available | |
| Main level | Living room | Measurements not available |
| Dining room | Measurements not available | |
| Kitchen | Measurements not available | |
| Bedroom 5 | Measurements not available | |
| Upper Level | Primary Bedroom | Measurements not available |
| Bedroom 2 | Measurements not available | |
| Bedroom 3 | Measurements not available | |
| Bedroom 4 | Measurements not available | |
| Bonus Room | Measurements not available |
| Features | |||||
|---|---|---|---|---|---|
| See remarks | Attached Garage | Garage door opener remote(s) | |||
| Garage door opener | Suite | Ceiling - 9ft | |||




























































