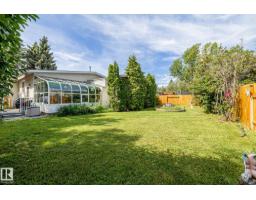#127 4831 104A ST NW Empire Park, Edmonton, Alberta, CA
Address: #127 4831 104A ST NW, Edmonton, Alberta
Summary Report Property
- MKT IDE4453200
- Building TypeApartment
- Property TypeSingle Family
- StatusBuy
- Added2 weeks ago
- Bedrooms2
- Bathrooms2
- Area1052 sq. ft.
- DirectionNo Data
- Added On01 Oct 2025
Property Overview
Immaculate and freshly painted, this 1,052 sq ft condo with 10' ceilings in Empire Park is a must-see! The open-concept living and dining areas feature laminate flooring and oversized windows, creating a bright and airy atmosphere. The kitchen utilizes a large eat-at island and includes all appliances. Step outside to a spacious, private, south-facing patio that backs onto grass and trees—perfect for relaxing. The unit has two bedrooms, including a large primary suite plus walk-in closet and a three-piece ensuite with a walk-in shower. The second bedroom is ideal for a den or office. A four-piece main bath, in-suite laundry, and a storage locker add to the convenience. A rare titled tandem parking stall for two vehicles is included! Located in a prime spot, you'll enjoy a great walk score with easy access to grocery stores, shopping, the Italian Centre, and major commuter routes. Don't miss this opportunity for a fantastic home in a sought-after location! (id:51532)
Tags
| Property Summary |
|---|
| Building |
|---|
| Level | Rooms | Dimensions |
|---|---|---|
| Main level | Living room | 4.58 m x 4.97 m |
| Dining room | 4.58 m x 3.46 m | |
| Kitchen | 4.58 m x 4.74 m | |
| Primary Bedroom | 3 m x 4.48 m | |
| Bedroom 2 | 3.02 m x 3.39 m |
| Features | |||||
|---|---|---|---|---|---|
| See remarks | No back lane | Closet Organizers | |||
| No Animal Home | No Smoking Home | Heated Garage | |||
| Parkade | Underground | Dishwasher | |||
| Dryer | Microwave Range Hood Combo | Refrigerator | |||
| Stove | Washer | Window Coverings | |||
| Ceiling - 10ft | Ceiling - 9ft | ||||

























































