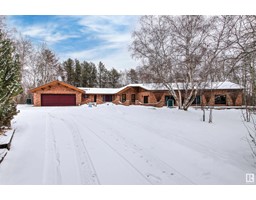#13 920 119 ST NW Twin Brooks, Edmonton, Alberta, CA
Address: #13 920 119 ST NW, Edmonton, Alberta
Summary Report Property
- MKT IDE4410367
- Building TypeDuplex
- Property TypeSingle Family
- StatusBuy
- Added6 days ago
- Bedrooms3
- Bathrooms3
- Area1242 sq. ft.
- DirectionNo Data
- Added On12 Dec 2024
Property Overview
Welcome to this beautiful 1242 sq. ft. 3 bed, 3 bath, sun filled home nestled close to the Whitemud Creek Ravine and The MacTaggart Sanctuary walking trails! The main floor features a living room with a cozy fireplace, dining room, kitchen with island, and breakfast nook, and a lovely deck perfect for relaxing after a busy day! Also on the main floor is a laundry room, large primary bedroom with walk-in closet and 3 piece en-suite, 2nd bedroom (or home office) and a 4 piece bathroom. In the basement is a wonderful Rec. room, good sized bedroom, 3 piece bathroom and a truly remarkable amount of storage room. To round out this stunning home is an attached 2 car garage and a great 55 plus community to be a part of! Welcome home to West Creek in Twin Brooks! (id:51532)
Tags
| Property Summary |
|---|
| Building |
|---|
| Land |
|---|
| Level | Rooms | Dimensions |
|---|---|---|
| Basement | Den | 2.01 m x 4.01 m |
| Bedroom 3 | 3.46 m x 3.89 m | |
| Office | 2.86 m x 1.84 m | |
| Recreation room | 4.59 m x 6.38 m | |
| Storage | 5.13 m x 6.25 m | |
| Main level | Living room | 3.6 m x 3.84 m |
| Dining room | 4.24 m x 3.23 m | |
| Kitchen | 3.62 m x 4.13 m | |
| Primary Bedroom | 3.98 m x 5.82 m | |
| Bedroom 2 | 3.16 m x 4.5 m | |
| Breakfast | 3.62 m x 1.55 m |
| Features | |||||
|---|---|---|---|---|---|
| Private setting | See remarks | Flat site | |||
| No back lane | No Animal Home | No Smoking Home | |||
| Attached Garage | Dishwasher | Dryer | |||
| Garage door opener remote(s) | Garage door opener | Microwave Range Hood Combo | |||
| Refrigerator | Stove | Central Vacuum | |||
| Washer | Water softener | Central air conditioning | |||
| Ceiling - 9ft | Vinyl Windows | ||||























































































