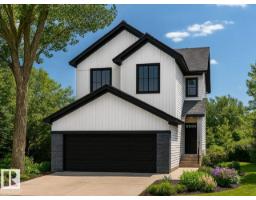13004 63 AV NW Grandview Heights (Edmonton), Edmonton, Alberta, CA
Address: 13004 63 AV NW, Edmonton, Alberta
Summary Report Property
- MKT IDE4461524
- Building TypeHouse
- Property TypeSingle Family
- StatusBuy
- Added5 weeks ago
- Bedrooms4
- Bathrooms3
- Area1465 sq. ft.
- DirectionNo Data
- Added On13 Oct 2025
Property Overview
Located deep in the heart of Grandview Heights, this immaculate home needs nothing but a family to move in & enjoy its many lovely features. With 1464’ this open beam bungalow has a practical floor plan w/3 BDRMS, the primary w/3-pce ensuite & a 4-pce main bath. Enjoy the views of the beautifully landscaped yard through the large windows in the kitchen, living & dining areas. From the mudroom, step out back to access the double detached garage w/alley access, & enjoy family time & bar-b-q’s on the large private deck. Children can play safely in the fully fenced yard. The lower level has huge open spaces & can accommodate all kinds of activities. There is an additional BDRM, 3-pce bath, large laundry room, super cute retro bar & a spacious storage room. Updates & improvements are, white oak flooring, triple pane main floor windows (except the front sealed units), HE furnace, all 3 bathrooms & a beautiful kitchen w/Fisher Paykel SS appliances. Steps to the highly rated K-9 school this Gem is a must to view! (id:51532)
Tags
| Property Summary |
|---|
| Building |
|---|
| Land |
|---|
| Level | Rooms | Dimensions |
|---|---|---|
| Basement | Bedroom 4 | 3.23 m x 4.79 m |
| Recreation room | 7.86 m x 9.79 m | |
| Laundry room | 3.08 m x 3.59 m | |
| Cold room | 1.97 m x 2.53 m | |
| Main level | Living room | 3.87 m x 6.22 m |
| Dining room | 4.39 m x 3.34 m | |
| Kitchen | 4.2 m x 3.26 m | |
| Primary Bedroom | 3.3 m x 4.43 m | |
| Bedroom 2 | 4.3 m x 2.99 m | |
| Bedroom 3 | 3.23 m x 2.69 m |
| Features | |||||
|---|---|---|---|---|---|
| Treed | Flat site | Paved lane | |||
| Subdividable lot | Lane | Wet bar | |||
| Skylight | Detached Garage | Dishwasher | |||
| Dryer | Freezer | Garage door opener remote(s) | |||
| Garage door opener | Hood Fan | Refrigerator | |||
| Storage Shed | Stove | Washer | |||
| Window Coverings | Central air conditioning | ||||





























































































