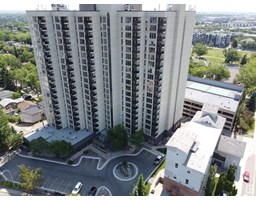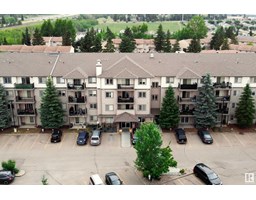13013 132 AV NW Athlone, Edmonton, Alberta, CA
Address: 13013 132 AV NW, Edmonton, Alberta
3 Beds3 Baths1388 sqftStatus: Buy Views : 351
Price
$300,000
Summary Report Property
- MKT IDE4448319
- Building TypeDuplex
- Property TypeSingle Family
- StatusBuy
- Added2 weeks ago
- Bedrooms3
- Bathrooms3
- Area1388 sq. ft.
- DirectionNo Data
- Added On22 Aug 2025
Property Overview
Welcome to this well-designed 1,388 sq ft half duplex condo in Athlone! This two-storey home features a cozy living room with an electric fireplace, a spacious dining area, and a beautifully laid-out kitchen with plenty of counters and cabinets, a center island with double sinks, and stainless steel appliances. A mudroom and a 2-piece bathroom complete the main floor. Upstairs, you’ll find a generous primary bedroom with a walk-in closet and a 5-piece ensuite, two additional bedrooms, a 4-piece bathroom, and a convenient upper-level laundry room. With a double attached garage and easy access to major roadways, schools, and everyday amenities, this home is a perfect blend of comfort and convenience. (id:51532)
Tags
| Property Summary |
|---|
Property Type
Single Family
Building Type
Duplex
Storeys
2
Square Footage
1388 sqft
Title
Condominium/Strata
Neighbourhood Name
Athlone
Land Size
243.99 m2
Built in
2015
Parking Type
Attached Garage
| Building |
|---|
Bathrooms
Total
3
Partial
1
Interior Features
Appliances Included
Dishwasher, Dryer, Garage door opener remote(s), Microwave Range Hood Combo, Refrigerator, Stove, Washer, Window Coverings
Basement Type
Full (Unfinished)
Building Features
Features
Lane
Style
Semi-detached
Square Footage
1388 sqft
Building Amenities
Ceiling - 9ft
Structures
Porch
Heating & Cooling
Cooling
Central air conditioning
Heating Type
Forced air
Maintenance or Condo Information
Maintenance Fees
$456.44 Monthly
Maintenance Fees Include
Exterior Maintenance, Insurance, Property Management, Other, See Remarks
Parking
Parking Type
Attached Garage
Total Parking Spaces
4
| Land |
|---|
Lot Features
Fencing
Fence
| Level | Rooms | Dimensions |
|---|---|---|
| Basement | Storage | 7.25 m x 6.45 m |
| Main level | Living room | 4.13 m x 4.21 m |
| Dining room | 2.67 m x 3.3 m | |
| Kitchen | 3.12 m x 2.51 m | |
| Mud room | 1.68 m x 1.21 m | |
| Upper Level | Primary Bedroom | 4.4 m x 3.53 m |
| Bedroom 2 | 3.68 m x 2.74 m | |
| Bedroom 3 | 3.68 m x 3.27 m | |
| Laundry room | 1.53 m x 0.83 m |
| Features | |||||
|---|---|---|---|---|---|
| Lane | Attached Garage | Dishwasher | |||
| Dryer | Garage door opener remote(s) | Microwave Range Hood Combo | |||
| Refrigerator | Stove | Washer | |||
| Window Coverings | Central air conditioning | Ceiling - 9ft | |||



















































