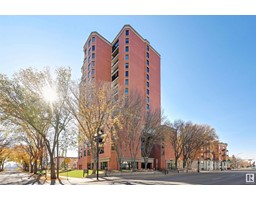13068 39 ST NW Belmont, Edmonton, Alberta, CA
Address: 13068 39 ST NW, Edmonton, Alberta
Summary Report Property
- MKT IDE4449545
- Building TypeHouse
- Property TypeSingle Family
- StatusBuy
- Added4 days ago
- Bedrooms3
- Bathrooms3
- Area1411 sq. ft.
- DirectionNo Data
- Added On25 Jul 2025
Property Overview
Welcome home to this immaculate 1411 sq.ft. bungalow BACKING ONTO KENNEDALE RAVINE with gorgeous views & privacy. There are a total of 3 bedrooms + a den & 3 bathrooms. Open floor plan with vaulted ceilings in the living, dining room & kitchen with great views & sunny southwest exposures. The kitchen has oak cabinetry with a large eating island with extra storage, a pantry & newer stainless appliances. The living room has hardwood flooring & a gas fireplace. Hardwood flooring in the hallway & main floor bedrooms & den. The primary suite has a walk-in closet & a 3 piece ensuite bathroom. There is a 4 piece main bathroom next to the den & across from the 2nd bedroom. Laundry is on the main floor. The lower level has a family room, bedroom, games room, craft room & 3 piece bathroom. The fenced southwest yard facing the ravine has a deck with composite material & a gazebo. Oversized double attached heated garage. Furnace & HWT 2024, A/C 2015, Roof 2019. Close to walking trails, schools, shopping. (id:51532)
Tags
| Property Summary |
|---|
| Building |
|---|
| Land |
|---|
| Level | Rooms | Dimensions |
|---|---|---|
| Lower level | Family room | 5.93 m x 3.63 m |
| Bedroom 3 | 3.52 m x 3.04 m | |
| Recreation room | 6 m x 3.79 m | |
| Workshop | 4.03 m x 3.59 m | |
| Main level | Living room | 6.03 m x 4.03 m |
| Dining room | 3.57 m x 3.5 m | |
| Kitchen | 4.73 m x 2.81 m | |
| Den | 3.71 m x 3.26 m | |
| Primary Bedroom | 3.95 m x 3.7 m | |
| Bedroom 2 | 3.29 m x 2.93 m |
| Features | |||||
|---|---|---|---|---|---|
| Private setting | Ravine | Attached Garage | |||
| Dishwasher | Dryer | Freezer | |||
| Microwave Range Hood Combo | Refrigerator | Stove | |||
| Central Vacuum | Washer | Window Coverings | |||
| Central air conditioning | |||||






















































































